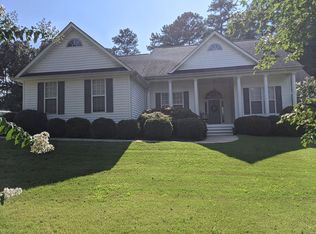Closed
$365,000
139 Pete Rd, Sharpsburg, GA 30277
3beds
1,787sqft
Single Family Residence
Built in 2000
0.91 Acres Lot
$364,000 Zestimate®
$204/sqft
$2,261 Estimated rent
Home value
$364,000
$342,000 - $382,000
$2,261/mo
Zestimate® history
Loading...
Owner options
Explore your selling options
What's special
Welcome to this beautifully updated home located at 139 Pete Road in the heart of Sharpsburg, GA. This stunning property offers modern living with all the charm of a classic home, featuring numerous recent upgrades including a brand-new roof, gutters, siding, and windows. Key Features: New Roof: Enjoy peace of mind with a brand new roof, providing years of protection and energy efficiency. Updated Gutters: Newly installed gutters ensure proper drainage, safeguarding your home against the elements. Modern Siding: The fresh new siding not only enhances curb appeal but also offers durability and low maintenance. New Windows: Large, energy-efficient windows flood the home with natural light, reducing energy costs and creating a warm, inviting atmosphere. Situated in a serene neighborhood, this home is perfect for anyone seeking a blend of modern amenities and timeless appeal. Don't miss your chance to own this move-in-ready gem in a prime location!
Zillow last checked: 8 hours ago
Listing updated: November 11, 2024 at 08:31am
Listed by:
Mark Spain 770-886-9000,
Mark Spain Real Estate,
Daniel Brackett 770-301-8654,
Mark Spain Real Estate
Bought with:
Victoria Allen, 368814
RiverBrook Realty
Source: GAMLS,MLS#: 10398333
Facts & features
Interior
Bedrooms & bathrooms
- Bedrooms: 3
- Bathrooms: 2
- Full bathrooms: 2
- Main level bathrooms: 2
- Main level bedrooms: 3
Kitchen
- Features: Breakfast Room, Pantry
Heating
- Forced Air, Natural Gas
Cooling
- Ceiling Fan(s), Central Air
Appliances
- Included: Dishwasher, Microwave, Refrigerator
- Laundry: Other
Features
- Master On Main Level, Split Bedroom Plan, Tray Ceiling(s), Walk-In Closet(s)
- Flooring: Carpet, Laminate, Tile
- Windows: Double Pane Windows
- Basement: None
- Number of fireplaces: 1
- Fireplace features: Family Room
- Common walls with other units/homes: No Common Walls
Interior area
- Total structure area: 1,787
- Total interior livable area: 1,787 sqft
- Finished area above ground: 1,787
- Finished area below ground: 0
Property
Parking
- Total spaces: 2
- Parking features: Attached, Garage, Side/Rear Entrance
- Has attached garage: Yes
Features
- Levels: One
- Stories: 1
- Patio & porch: Patio
- Fencing: Back Yard,Chain Link
- Waterfront features: No Dock Or Boathouse
- Body of water: None
Lot
- Size: 0.91 Acres
- Features: Private
Details
- Additional structures: Outbuilding
- Parcel number: 131 6109 033
Construction
Type & style
- Home type: SingleFamily
- Architectural style: Ranch
- Property subtype: Single Family Residence
Materials
- Stone, Vinyl Siding
- Foundation: Block
- Roof: Composition
Condition
- Resale
- New construction: No
- Year built: 2000
Utilities & green energy
- Sewer: Septic Tank
- Water: Public
- Utilities for property: Cable Available, Electricity Available, High Speed Internet, Natural Gas Available, Phone Available, Underground Utilities, Water Available
Community & neighborhood
Community
- Community features: Pool, Tennis Court(s)
Location
- Region: Sharpsburg
- Subdivision: Strathmore
HOA & financial
HOA
- Has HOA: Yes
- HOA fee: $380 annually
- Services included: None
Other
Other facts
- Listing agreement: Exclusive Right To Sell
- Listing terms: Cash,Conventional,FHA,VA Loan
Price history
| Date | Event | Price |
|---|---|---|
| 12/17/2024 | Listing removed | $2,300$1/sqft |
Source: GAMLS #10422155 Report a problem | ||
| 12/17/2024 | Price change | $2,300-4.2%$1/sqft |
Source: GAMLS #10422155 Report a problem | ||
| 12/4/2024 | Listed for rent | $2,400$1/sqft |
Source: GAMLS #10422155 Report a problem | ||
| 11/8/2024 | Sold | $365,000-3.8%$204/sqft |
Source: | ||
| 11/3/2024 | Pending sale | $379,500$212/sqft |
Source: | ||
Public tax history
| Year | Property taxes | Tax assessment |
|---|---|---|
| 2025 | $3,485 +122.3% | $145,458 +0.3% |
| 2024 | $1,567 +48.4% | $145,064 +21.9% |
| 2023 | $1,056 +6.9% | $119,020 +6.3% |
Find assessor info on the county website
Neighborhood: 30277
Nearby schools
GreatSchools rating
- 8/10Canongate Elementary SchoolGrades: PK-5Distance: 0.1 mi
- 7/10Blake Bass Middle SchoolGrades: 6-8Distance: 0.3 mi
- 8/10Northgate High SchoolGrades: 9-12Distance: 0.9 mi
Schools provided by the listing agent
- Elementary: Cannongate
- Middle: Madras
- High: Northgate
Source: GAMLS. This data may not be complete. We recommend contacting the local school district to confirm school assignments for this home.
Get a cash offer in 3 minutes
Find out how much your home could sell for in as little as 3 minutes with a no-obligation cash offer.
Estimated market value$364,000
Get a cash offer in 3 minutes
Find out how much your home could sell for in as little as 3 minutes with a no-obligation cash offer.
Estimated market value
$364,000
