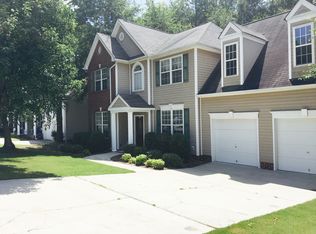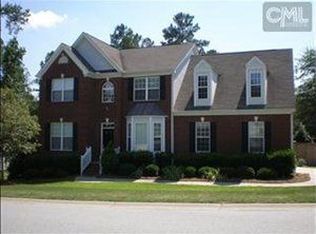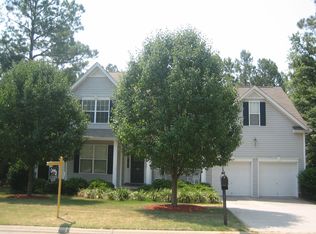Welcome to Prescott Glen! Located just off of Barr Road in Lexington, minutes from the Lexington Country Club and transit on I-20, this beautiful all-brick one story home sits on a corner lot and boasts; a beautiful open floor plan with high ceilings and tons of natural light; a large formal dining space with wainscoting and thick crown molding; an open kitchen with granite counters, white cabinets and stainless steel appliances; a large living space with tile floors, a fireplace and vaulted ceilings. The master suite features high ceilings, and a private en suite bathroom with a soaking tub, separate shower, dual vanity and a walk in closet. Don't miss the sunroom, guest suite over the garage, and the large fully fenced in backyard!
This property is off market, which means it's not currently listed for sale or rent on Zillow. This may be different from what's available on other websites or public sources.


