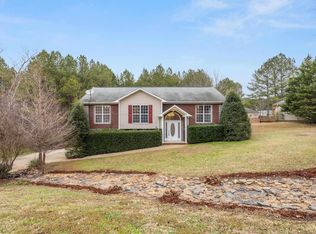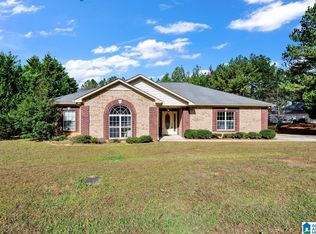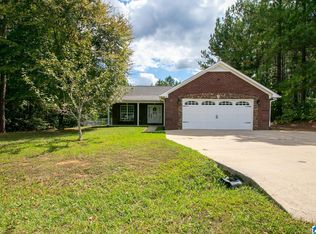Sold for $230,000
$230,000
139 Racheal Ln, Cleveland, AL 35049
3beds
1,800sqft
Single Family Residence
Built in 2007
0.5 Acres Lot
$259,400 Zestimate®
$128/sqft
$1,604 Estimated rent
Home value
$259,400
$246,000 - $272,000
$1,604/mo
Zestimate® history
Loading...
Owner options
Explore your selling options
What's special
LOOKY - LOOKY - LOOKY ! AWESOME PRICE IMPROVMENT!!!! This Is It!!!! Spacious one level brick home with full basement will check all your boxes. 3 Bd, 2 BA on main level, living rm has trey ceilings & F/P with new gas logs. Nice kitchen w/stainless appliances which are less than 2 yrs old which will remain. Split bedroom plan, luxury master bath w/separate shower, jetted tub & walk-in closet. Basement level features a large den/family room & 2-C garage w/workshop area featuring one wall of powder coated aluminum cabinets with stainless steel counter tops which are New-Age brand which will remain. Deck on back that looks out on a private back yard.... MUST SEE!!!!!
Zillow last checked: 8 hours ago
Listing updated: November 17, 2023 at 01:36pm
Listed by:
VJ Brown 205-368-6226,
RealtySouth-Oneonta/Blount Co
Bought with:
VJ Brown
RealtySouth-Oneonta/Blount Co
Source: GALMLS,MLS#: 1356871
Facts & features
Interior
Bedrooms & bathrooms
- Bedrooms: 3
- Bathrooms: 2
- Full bathrooms: 2
Primary bedroom
- Level: First
Bedroom 1
- Level: First
Bedroom 2
- Level: First
Primary bathroom
- Level: First
Family room
- Level: Basement
Kitchen
- Features: Laminate Counters, Eat-in Kitchen, Pantry
- Level: First
Living room
- Level: First
Basement
- Area: 442
Heating
- Central, Electric, Heat Pump
Cooling
- Central Air, Electric, Heat Pump, Ceiling Fan(s)
Appliances
- Included: Dishwasher, Microwave, Stainless Steel Appliance(s), Stove-Electric, Electric Water Heater
- Laundry: Electric Dryer Hookup, Washer Hookup, Main Level, Laundry Closet, Yes
Features
- Split Bedroom, Workshop (INT), High Ceilings, Separate Shower, Double Vanity, Split Bedrooms, Tub/Shower Combo
- Flooring: Carpet, Hardwood, Laminate, Tile
- Windows: Double Pane Windows
- Basement: Full,Partially Finished,Block
- Attic: Other,Yes
- Number of fireplaces: 1
- Fireplace features: Gas Log, Ventless, Living Room, Gas
Interior area
- Total interior livable area: 1,800 sqft
- Finished area above ground: 1,358
- Finished area below ground: 442
Property
Parking
- Total spaces: 2
- Parking features: Attached, Basement, Driveway, Lower Level, Garage Faces Side
- Attached garage spaces: 2
- Has uncovered spaces: Yes
Features
- Levels: One
- Stories: 1
- Patio & porch: Open (DECK), Deck
- Exterior features: None
- Pool features: None
- Has spa: Yes
- Spa features: Bath
- Has view: Yes
- View description: None
- Waterfront features: No
Lot
- Size: 0.50 Acres
- Features: Cul-De-Sac, Few Trees, Subdivision
Details
- Parcel number: 2103050000022.028
- Special conditions: N/A
Construction
Type & style
- Home type: SingleFamily
- Property subtype: Single Family Residence
Materials
- Brick
- Foundation: Basement
Condition
- Year built: 2007
Utilities & green energy
- Sewer: Septic Tank
- Water: Public
Community & neighborhood
Community
- Community features: Street Lights
Location
- Region: Cleveland
- Subdivision: Plantation Pines
Other
Other facts
- Price range: $230K - $230K
- Road surface type: Paved
Price history
| Date | Event | Price |
|---|---|---|
| 11/17/2023 | Sold | $230,000-2.1%$128/sqft |
Source: | ||
| 10/27/2023 | Contingent | $235,000$131/sqft |
Source: | ||
| 9/29/2023 | Price change | $235,000-6%$131/sqft |
Source: | ||
| 8/10/2023 | Price change | $249,900-2%$139/sqft |
Source: | ||
| 7/17/2023 | Price change | $254,900-1.9%$142/sqft |
Source: | ||
Public tax history
| Year | Property taxes | Tax assessment |
|---|---|---|
| 2024 | $747 +5.6% | $24,760 +5.2% |
| 2023 | $707 +23.5% | $23,540 +21.3% |
| 2022 | $573 | $19,400 +17.7% |
Find assessor info on the county website
Neighborhood: 35049
Nearby schools
GreatSchools rating
- 10/10Locust Fork Elementary SchoolGrades: PK-6Distance: 3 mi
- 4/10Locust Fork High SchoolGrades: 7-12Distance: 3.1 mi
Schools provided by the listing agent
- Elementary: Locust Fork
- Middle: Locust Fork
- High: Locust Fork
Source: GALMLS. This data may not be complete. We recommend contacting the local school district to confirm school assignments for this home.
Get a cash offer in 3 minutes
Find out how much your home could sell for in as little as 3 minutes with a no-obligation cash offer.
Estimated market value$259,400
Get a cash offer in 3 minutes
Find out how much your home could sell for in as little as 3 minutes with a no-obligation cash offer.
Estimated market value
$259,400


