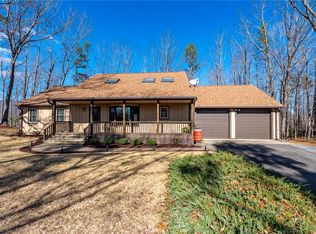Sold for $459,900
$459,900
139 Rockcrest Rdg, Cleveland, SC 29635
4beds
2,423sqft
Single Family Residence, Residential
Built in 1988
3.62 Acres Lot
$445,100 Zestimate®
$190/sqft
$2,192 Estimated rent
Home value
$445,100
$383,000 - $521,000
$2,192/mo
Zestimate® history
Loading...
Owner options
Explore your selling options
What's special
Nestled in the picturesque hills of Cleveland, SC, 139 Rockcrest Ridge presents an idyllic retreat for those seeking a harmonious blend of comfort and natural beauty. Situated on approximately 3.62 wooded acres, this property offers seasonal mountain views, including that of Table Rock from the front porch. This captivating residence boasts an owner's suite on the main floor, offering convenience and privacy with multiple closets and dressing area. The first floor is adorned with enticing features: a propane-gas masonry fireplace, perfect for cozy evenings, a charming bay window seat in the dining area, and a recently updated screened porch with durable Trex flooring, ideal for enjoying the serene surroundings. The attached two-car garage provides seamless access to the kitchen, enhancing the ease of everyday living. The second floor consists of three bedrooms, an office, and a full bathroom. Skylights illuminate the space, built-in bookcases add functionality, and tastefully paneled accent walls evoke the ambiance of cabin living. Approximately 25 miles to downtown Greenville, 30 miles to Clemson, and convenient access to all the Upstate has to offer!
Zillow last checked: 8 hours ago
Listing updated: May 17, 2024 at 09:58am
Listed by:
Nichole Zales 864-843-5919,
Meares Property Advisors Inc.,
Darron Meares,
Meares Property Advisors Inc.
Bought with:
LeeAnn Regna
EXP Realty LLC
Source: Greater Greenville AOR,MLS#: 1519485
Facts & features
Interior
Bedrooms & bathrooms
- Bedrooms: 4
- Bathrooms: 3
- Full bathrooms: 2
- 1/2 bathrooms: 1
- Main level bathrooms: 1
- Main level bedrooms: 1
Primary bedroom
- Area: 360
- Dimensions: 20 x 18
Bedroom 2
- Area: 266
- Dimensions: 19 x 14
Bedroom 3
- Area: 210
- Dimensions: 15 x 14
Bedroom 4
- Area: 100
- Dimensions: 10 x 10
Primary bathroom
- Features: Full Bath, Tub/Shower, Walk-In Closet(s), Multiple Closets
- Level: Main
Dining room
- Area: 182
- Dimensions: 14 x 13
Kitchen
- Area: 140
- Dimensions: 14 x 10
Living room
- Area: 336
- Dimensions: 24 x 14
Office
- Area: 154
- Dimensions: 14 x 11
Den
- Area: 154
- Dimensions: 14 x 11
Heating
- Electric
Cooling
- Electric, Multi Units
Appliances
- Included: Dishwasher, Refrigerator, Range, Electric Water Heater
- Laundry: 1st Floor, Walk-in, Electric Dryer Hookup
Features
- High Ceilings, Ceiling Fan(s), Ceiling Blown, Countertops-Solid Surface, Walk-In Closet(s), Laminate Counters
- Flooring: Carpet, Wood, Parquet, Vinyl
- Doors: Storm Door(s)
- Windows: Tilt Out Windows, Window Treatments
- Basement: None
- Attic: Storage
- Number of fireplaces: 1
- Fireplace features: Gas Log, Masonry
Interior area
- Total structure area: 2,423
- Total interior livable area: 2,423 sqft
Property
Parking
- Total spaces: 2
- Parking features: Attached, Yard Door, Asphalt
- Attached garage spaces: 2
- Has uncovered spaces: Yes
Features
- Levels: Two
- Stories: 2
- Patio & porch: Front Porch, Screened
- Exterior features: Satellite Dish
- Has view: Yes
- View description: Mountain(s)
Lot
- Size: 3.62 Acres
- Features: Wooded, 2 - 5 Acres
Details
- Parcel number: 510700226061
- Other equipment: Satellite Dish
Construction
Type & style
- Home type: SingleFamily
- Architectural style: Traditional
- Property subtype: Single Family Residence, Residential
Materials
- Wood Siding
- Foundation: Crawl Space
- Roof: Architectural
Condition
- Year built: 1988
Utilities & green energy
- Sewer: Septic Tank
- Water: Well
Community & neighborhood
Community
- Community features: None
Location
- Region: Cleveland
- Subdivision: None
Price history
| Date | Event | Price |
|---|---|---|
| 4/14/2025 | Sold | $459,900+12.2%$190/sqft |
Source: Public Record Report a problem | ||
| 5/15/2024 | Sold | $410,000-10.9%$169/sqft |
Source: | ||
| 4/12/2024 | Contingent | $459,900$190/sqft |
Source: | ||
| 3/19/2024 | Listed for sale | $459,900+1668.8%$190/sqft |
Source: | ||
| 2/7/2005 | Sold | $26,000$11/sqft |
Source: Public Record Report a problem | ||
Public tax history
| Year | Property taxes | Tax assessment |
|---|---|---|
| 2024 | $3,609 +280.9% | $13,750 +39.2% |
| 2023 | $948 -1.9% | $9,880 |
| 2022 | $966 +1.8% | $9,880 |
Find assessor info on the county website
Neighborhood: 29635
Nearby schools
GreatSchools rating
- 10/10Ambler Elementary SchoolGrades: PK-5Distance: 6 mi
- 6/10Pickens Middle SchoolGrades: 6-8Distance: 11 mi
- 6/10Pickens High SchoolGrades: 9-12Distance: 10 mi
Schools provided by the listing agent
- Elementary: Ambler
- Middle: Pickens
- High: Pickens
Source: Greater Greenville AOR. This data may not be complete. We recommend contacting the local school district to confirm school assignments for this home.
Get a cash offer in 3 minutes
Find out how much your home could sell for in as little as 3 minutes with a no-obligation cash offer.
Estimated market value$445,100
Get a cash offer in 3 minutes
Find out how much your home could sell for in as little as 3 minutes with a no-obligation cash offer.
Estimated market value
$445,100
