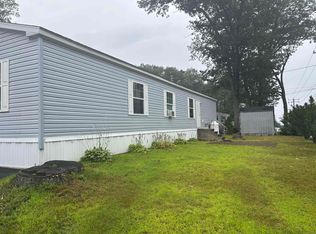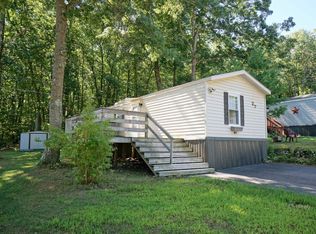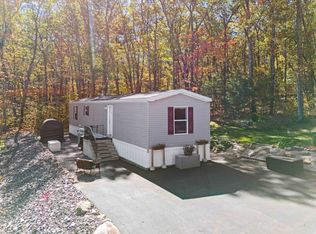Closed
Listed by:
Team Scattergood,
BHHS Verani Londonderry Phone:603-553-2761
Bought with: BHHS Verani Londonderry
$225,000
139 Rockingham Road #12, Derry, NH 03038
3beds
1,020sqft
Manufactured Home
Built in 2006
-- sqft lot
$231,900 Zestimate®
$221/sqft
$2,533 Estimated rent
Home value
$231,900
$211,000 - $253,000
$2,533/mo
Zestimate® history
Loading...
Owner options
Explore your selling options
What's special
Welcome to Frost Residents Coop which is a large 29.2 +/- acre park w/ a Trail to the field for Nature Exploration. Robert Frost Farm Historic site is conveniently across the street w/ nature trail. This modern 2006 mobile home is MOVE-IN CONDITION. Offering 3 bedrooms, 2 full baths, and a spacious 8x20 deck, it presents a comfortable lifestyle. The living room features a charming custom "Rustic" wall, adding character to the space. Additional SHED w/ ELECTRIC offers 2 storage compartments, providing ample storage solutions. This home offers BEAUTIFUL GARDENS of various flowers, hostas and more for a truly serene yard. BONUS PUBLIC water & sewer, which is a HUGE benefit. Notable UPDATES include recent renovations such as NEW FLOORING throughout, a refrigerator, microwave, CENTRAL AC, furnace, washer, dryer, TV wall mount, & recessed lighting, all installed in 2021. In 2020, mini blinds were added to all bedrooms, while 2019 saw the installation of backsplashes in the kitchen. In 2018, the expansive 8x20 deck was constructed. RV/TRAILER/BOAT PARKING – Owner occupants only (no rentals). Each new owner to purchase a "share" of the park for $11,800 paid at closing directly to the current seller and gets returned when you sell. Subject to Co-op approval - Application includes background, credit check and interview. ** BUYERS & AGENTS conduct Due Diligence to verify all listing information, agents to send buyers attached docs in MLS & review non-public remarks.
Zillow last checked: 8 hours ago
Listing updated: June 28, 2024 at 07:01am
Listed by:
Team Scattergood,
BHHS Verani Londonderry Phone:603-553-2761
Bought with:
Team Scattergood
BHHS Verani Londonderry
Source: PrimeMLS,MLS#: 4992942
Facts & features
Interior
Bedrooms & bathrooms
- Bedrooms: 3
- Bathrooms: 2
- Full bathrooms: 2
Heating
- Propane, Forced Air
Cooling
- Central Air
Appliances
- Included: Dishwasher, Dryer, Range Hood, Electric Range, Refrigerator, Washer, Gas Water Heater, Instant Hot Water
- Laundry: Laundry Hook-ups
Features
- Cathedral Ceiling(s), Ceiling Fan(s), Dining Area, Kitchen/Dining, Living/Dining, Natural Light, Programmable Thermostat
- Flooring: Carpet, Vinyl
- Windows: Blinds, Skylight(s)
- Basement: Crawl Space,Slab
Interior area
- Total structure area: 1,020
- Total interior livable area: 1,020 sqft
- Finished area above ground: 1,020
- Finished area below ground: 0
Property
Parking
- Total spaces: 2
- Parking features: Paved, Assigned, Driveway, Off Street, Parking Spaces 2
- Has uncovered spaces: Yes
Features
- Levels: One
- Stories: 1
- Exterior features: Deck, Shed
Lot
- Features: Country Setting, Landscaped, Level, Other, Sloped, Trail/Near Trail, Walking Trails, Wooded, Near Shopping, Neighborhood, Near Hospital
Details
- Parcel number: DERYM5B6L12
- Zoning description: WRB
Construction
Type & style
- Home type: MobileManufactured
- Property subtype: Manufactured Home
Materials
- Vinyl Siding
- Foundation: Skirted, Concrete Slab
- Roof: Asphalt Shingle
Condition
- New construction: No
- Year built: 2006
Utilities & green energy
- Electric: 100 Amp Service, Circuit Breakers
- Sewer: Public Sewer
- Utilities for property: Cable Available, Propane, Phone Available
Community & neighborhood
Security
- Security features: Battery Smoke Detector
Location
- Region: Derry
HOA & financial
Other financial information
- Additional fee information: Fee: $380
Other
Other facts
- Body type: Single Wide
- Road surface type: Paved
Price history
| Date | Event | Price |
|---|---|---|
| 6/28/2024 | Sold | $225,000-4.6%$221/sqft |
Source: | ||
| 5/15/2024 | Pending sale | $235,900$231/sqft |
Source: | ||
| 4/26/2024 | Listed for sale | $235,900$231/sqft |
Source: | ||
Public tax history
| Year | Property taxes | Tax assessment |
|---|---|---|
| 2024 | $2,809 +13.8% | $150,300 +25.9% |
| 2023 | $2,469 +8.6% | $119,400 |
| 2022 | $2,273 +50.6% | $119,400 +92.6% |
Find assessor info on the county website
Neighborhood: 03038
Nearby schools
GreatSchools rating
- 6/10South Range Elementary SchoolGrades: K-5Distance: 0.5 mi
- 5/10West Running Brook Middle SchoolGrades: 6-8Distance: 0.9 mi
Schools provided by the listing agent
- Elementary: South Range Elem School
- Middle: West Running Brook Middle Sch
- High: Pinkerton Academy
- District: Derry School District SAU #10
Source: PrimeMLS. This data may not be complete. We recommend contacting the local school district to confirm school assignments for this home.
Get a cash offer in 3 minutes
Find out how much your home could sell for in as little as 3 minutes with a no-obligation cash offer.
Estimated market value$231,900
Get a cash offer in 3 minutes
Find out how much your home could sell for in as little as 3 minutes with a no-obligation cash offer.
Estimated market value
$231,900


