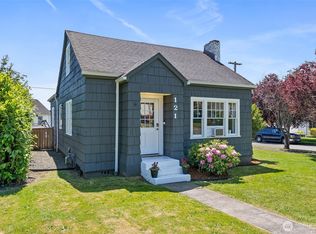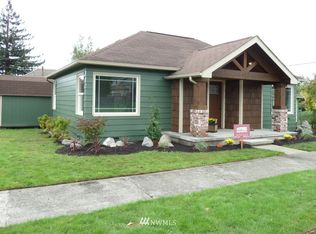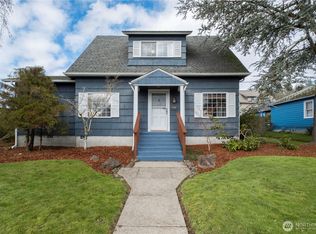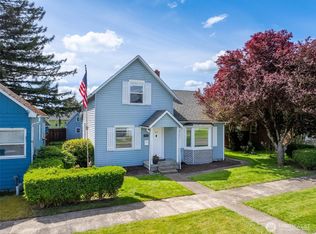Sold
Listed by:
Paula J Burrows,
eXp Realty,
Brittany Graff,
eXp Realty
Bought with: RE/MAX Advantage
$400,000
139 SW Alfred Street, Chehalis, WA 98532
3beds
1,628sqft
Single Family Residence
Built in 1940
4,791.6 Square Feet Lot
$405,200 Zestimate®
$246/sqft
$2,027 Estimated rent
Home value
$405,200
$348,000 - $470,000
$2,027/mo
Zestimate® history
Loading...
Owner options
Explore your selling options
What's special
Charming Craftsman Home in Downtown Chehalis! This 3-bedroom, 1.75-bath gem sits on a desirable corner lot with alley access. Featuring a cozy living room with a fireplace, custom blinds, and an office with built-ins, this home offers both comfort and functionality. A newer roof, furnace, and detached garage add convenience. The deck with privacy fence along with fresh landscaping creates the perfect outdoor retreat. This home offers easy access to shopping, dining, parks, and I-5—convenience at its best!
Zillow last checked: 8 hours ago
Listing updated: June 15, 2025 at 04:02am
Listed by:
Paula J Burrows,
eXp Realty,
Brittany Graff,
eXp Realty
Bought with:
Jessica Grubb, 102969
RE/MAX Advantage
Source: NWMLS,MLS#: 2335600
Facts & features
Interior
Bedrooms & bathrooms
- Bedrooms: 3
- Bathrooms: 2
- Full bathrooms: 1
- 3/4 bathrooms: 1
- Main level bathrooms: 1
- Main level bedrooms: 2
Primary bedroom
- Level: Main
Bedroom
- Level: Main
Bathroom three quarter
- Level: Main
Bonus room
- Level: Main
Dining room
- Level: Main
Entry hall
- Level: Main
Kitchen without eating space
- Level: Main
Utility room
- Level: Main
Heating
- Fireplace, Electric, Natural Gas
Cooling
- None
Appliances
- Included: Dryer(s), Microwave(s), Refrigerator(s), Stove(s)/Range(s), Washer(s), Water Heater: Gas, Water Heater Location: Utility Room
Features
- Dining Room
- Flooring: Hardwood, Carpet
- Windows: Double Pane/Storm Window
- Basement: None
- Number of fireplaces: 1
- Fireplace features: Wood Burning, Main Level: 1, Fireplace
Interior area
- Total structure area: 1,628
- Total interior livable area: 1,628 sqft
Property
Parking
- Total spaces: 1
- Parking features: Detached Garage, Off Street
- Garage spaces: 1
Features
- Levels: Two
- Stories: 2
- Entry location: Main
- Patio & porch: Double Pane/Storm Window, Dining Room, Fireplace, Water Heater
- Has view: Yes
- View description: Territorial
Lot
- Size: 4,791 sqft
- Features: Corner Lot, Curbs, Paved, Sidewalk, Deck
- Topography: Level
- Residential vegetation: Garden Space
Details
- Parcel number: 003923000000
- Zoning description: Jurisdiction: City
- Special conditions: Standard
Construction
Type & style
- Home type: SingleFamily
- Property subtype: Single Family Residence
Materials
- Cement Planked, Cement Plank
- Foundation: Block
- Roof: Composition
Condition
- Year built: 1940
- Major remodel year: 1973
Utilities & green energy
- Electric: Company: Lewis County PUD
- Sewer: Sewer Connected, Company: City of Chehalis
- Water: Public, Company: City of Chehalis
Community & neighborhood
Location
- Region: Chehalis
- Subdivision: Chehalis
Other
Other facts
- Listing terms: Cash Out,Conventional,VA Loan
- Cumulative days on market: 43 days
Price history
| Date | Event | Price |
|---|---|---|
| 5/15/2025 | Sold | $400,000-1.2%$246/sqft |
Source: | ||
| 4/23/2025 | Pending sale | $405,000$249/sqft |
Source: | ||
| 4/1/2025 | Price change | $405,000-2.4%$249/sqft |
Source: | ||
| 3/11/2025 | Listed for sale | $415,000+48.3%$255/sqft |
Source: | ||
| 12/10/2018 | Listing removed | $279,900$172/sqft |
Source: Realty World Cosser & Assoc. #1365087 Report a problem | ||
Public tax history
| Year | Property taxes | Tax assessment |
|---|---|---|
| 2024 | $2,947 +0.2% | $368,300 -6.2% |
| 2023 | $2,940 -5.4% | $392,700 +20.6% |
| 2021 | $3,107 +5% | $325,600 +14.5% |
Find assessor info on the county website
Neighborhood: 98532
Nearby schools
GreatSchools rating
- NAJames W Lintott Elementary SchoolGrades: PK-2Distance: 1.6 mi
- 6/10Chehalis Middle SchoolGrades: 6-8Distance: 1.6 mi
- 8/10W F West High SchoolGrades: 9-12Distance: 1.1 mi
Schools provided by the listing agent
- Middle: Chehalis Mid
- High: W F West High
Source: NWMLS. This data may not be complete. We recommend contacting the local school district to confirm school assignments for this home.

Get pre-qualified for a loan
At Zillow Home Loans, we can pre-qualify you in as little as 5 minutes with no impact to your credit score.An equal housing lender. NMLS #10287.



