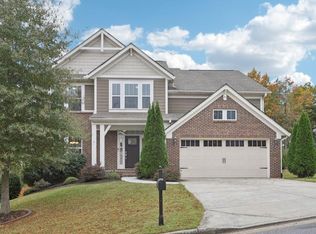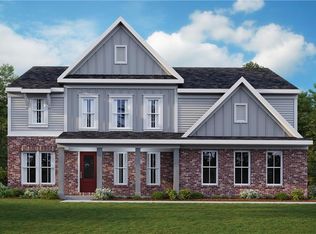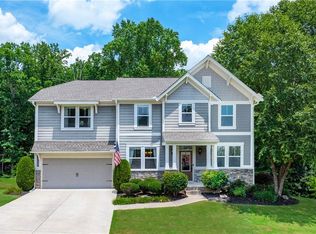Closed
$590,000
139 Stargaze Rdg, Canton, GA 30114
4beds
2,576sqft
Single Family Residence, Residential
Built in 2016
0.32 Acres Lot
$554,800 Zestimate®
$229/sqft
$2,659 Estimated rent
Home value
$554,800
$527,000 - $583,000
$2,659/mo
Zestimate® history
Loading...
Owner options
Explore your selling options
What's special
Amazing upgrades inside and out make this Meticulously Maintained 1-1/2 story, Master-on-Main home an entertainer's dream AND an incredible value! The gourmet kitchen is truly something you won't find in just any home. In addition to tons of cabinets and counter space, a sliding barn door leads to a custom built-in pantry -- and tucked beyond that area is an updated half bath and laundry room! Love to entertain outside? Hardscaping and landscaping combine to create a gorgeous and colorful backdrop for any size gatherings. The extended deck off the kitchen overlooks a private wooded back yard and leads down to the extra-large stone patio area. Warm up around a fire pit or simply enjoy the ambiance of the attractive stone retaining walls and colorful lush vegetation. (You might just be planning your next party before you leave your showing!) **** Inside, gleaming hardwoods flow throughout the light and bright main floor, including a private home office (or 4th bedroom / flex room) with glass-paned French doors. The roomy primary bedroom suite features dual vanities, a large soaker tub and tiled shower. Upstairs, a large loft area can be a great movie, gaming and hangout space, or even another home office. Two additional bedrooms share another full bathroom. Need even more space? There's a full unfinished, walkout basement that's stubbed, has an electrical subpanel installed and HVAC system in place. With over 1600 square feet of additional space, you could have a workroom, a finished basement, or both! **** Even more features and $100k of upgrades make this home a turnkey, unbeatable value!! - New, upgraded 3-zoned Lennox HVAC; Installed plantation shutters; Exterior painted in 2024; Upgraded gutters and downspout; In backyard, multiple retaining walls, 2 dry creek beds, 2 drain basins, and garden area were added; Also, addition of irrigation system zones with separate meter; Extra attic insulation added to provide more energy efficiency. (See Upgrade List). **** Kitchen refrigerator and washer & dryer are included in sale.
Zillow last checked: 8 hours ago
Listing updated: June 10, 2025 at 11:06pm
Listing Provided by:
Steve Jamski,
Keller Williams Rlty, First Atlanta,
Marion Hayes,
Keller Williams Rlty, First Atlanta
Bought with:
Gwen Thome, 356194
Sanders RE, LLC
Source: FMLS GA,MLS#: 7552616
Facts & features
Interior
Bedrooms & bathrooms
- Bedrooms: 4
- Bathrooms: 3
- Full bathrooms: 2
- 1/2 bathrooms: 1
- Main level bathrooms: 1
- Main level bedrooms: 2
Primary bathroom
- Level: Main
Basement
- Level: Lower
Heating
- Central, Natural Gas, Zoned
Cooling
- Ceiling Fan(s), Central Air, Zoned
Appliances
- Included: Dishwasher, Disposal, Dryer, Electric Oven, Gas Range, Microwave, Refrigerator, Washer
- Laundry: In Hall, Laundry Room, Main Level
Features
- Cathedral Ceiling(s), Double Vanity, Entrance Foyer, High Ceilings 10 ft Main, High Speed Internet, Recessed Lighting, Tray Ceiling(s), Vaulted Ceiling(s), Walk-In Closet(s)
- Flooring: Carpet, Hardwood, Tile
- Windows: Insulated Windows, Plantation Shutters, Window Treatments
- Basement: Bath/Stubbed,Daylight,Exterior Entry,Full,Unfinished,Walk-Out Access
- Number of fireplaces: 1
- Fireplace features: Factory Built, Gas Log, Great Room, Living Room
- Common walls with other units/homes: No Common Walls
Interior area
- Total structure area: 2,576
- Total interior livable area: 2,576 sqft
- Finished area above ground: 2,576
Property
Parking
- Total spaces: 2
- Parking features: Attached, Driveway, Garage, Kitchen Level
- Attached garage spaces: 2
- Has uncovered spaces: Yes
Accessibility
- Accessibility features: None
Features
- Levels: One and One Half
- Stories: 1
- Patio & porch: Covered, Deck, Front Porch, Rear Porch
- Exterior features: Garden, Private Yard, Rain Gutters, Rear Stairs, Storage
- Pool features: None
- Spa features: None
- Fencing: None
- Has view: Yes
- View description: Neighborhood, Trees/Woods
- Waterfront features: None
- Body of water: None
Lot
- Size: 0.32 Acres
- Features: Back Yard, Landscaped, Private, Sprinklers In Front, Sprinklers In Rear, Wooded
Details
- Additional structures: Shed(s)
- Parcel number: 14N15A 337
- On leased land: Yes
- Other equipment: Dehumidifier, Irrigation Equipment
- Horse amenities: None
Construction
Type & style
- Home type: SingleFamily
- Architectural style: Craftsman,Traditional
- Property subtype: Single Family Residence, Residential
Materials
- Brick Front, Cement Siding
- Foundation: Concrete Perimeter, Slab
- Roof: Composition,Shingle
Condition
- Resale
- New construction: No
- Year built: 2016
Utilities & green energy
- Electric: 110 Volts, 220 Volts
- Sewer: Public Sewer
- Water: Public
- Utilities for property: Cable Available, Electricity Available, Natural Gas Available, Phone Available, Sewer Available, Underground Utilities, Water Available
Green energy
- Energy efficient items: HVAC, Insulation, Thermostat, Windows
- Energy generation: None
- Water conservation: Low-Flow Fixtures
Community & neighborhood
Security
- Security features: Carbon Monoxide Detector(s), Closed Circuit Camera(s), Security Service, Security System Owned, Smoke Detector(s)
Community
- Community features: Clubhouse, Dog Park, Homeowners Assoc, Near Schools, Near Shopping, Near Trails/Greenway, Playground, Pool, Tennis Court(s)
Location
- Region: Canton
- Subdivision: Great Sky
HOA & financial
HOA
- Has HOA: Yes
- HOA fee: $1,057 annually
- Association phone: 404-920-8621
Other
Other facts
- Listing terms: Cash,Conventional,FHA,VA Loan
- Road surface type: Concrete
Price history
| Date | Event | Price |
|---|---|---|
| 6/6/2025 | Sold | $590,000-0.8%$229/sqft |
Source: | ||
| 5/24/2025 | Pending sale | $595,000$231/sqft |
Source: | ||
| 5/6/2025 | Price change | $595,000-2.5%$231/sqft |
Source: | ||
| 4/16/2025 | Price change | $610,000-1.6%$237/sqft |
Source: | ||
| 4/3/2025 | Listed for sale | $620,000$241/sqft |
Source: | ||
Public tax history
| Year | Property taxes | Tax assessment |
|---|---|---|
| 2024 | $1,586 +1% | $217,920 +2.5% |
| 2023 | $1,570 +64.1% | $212,600 +30.1% |
| 2022 | $956 +6.8% | $163,400 +11.8% |
Find assessor info on the county website
Neighborhood: 30114
Nearby schools
GreatSchools rating
- 6/10R. M. Moore Elementary SchoolGrades: PK-5Distance: 4.6 mi
- 7/10Teasley Middle SchoolGrades: 6-8Distance: 1.3 mi
- 7/10Cherokee High SchoolGrades: 9-12Distance: 3.2 mi
Schools provided by the listing agent
- Elementary: R.M. Moore
- Middle: Teasley
- High: Cherokee
Source: FMLS GA. This data may not be complete. We recommend contacting the local school district to confirm school assignments for this home.
Get a cash offer in 3 minutes
Find out how much your home could sell for in as little as 3 minutes with a no-obligation cash offer.
Estimated market value
$554,800
Get a cash offer in 3 minutes
Find out how much your home could sell for in as little as 3 minutes with a no-obligation cash offer.
Estimated market value
$554,800


