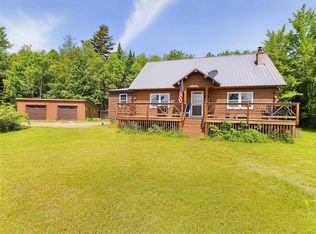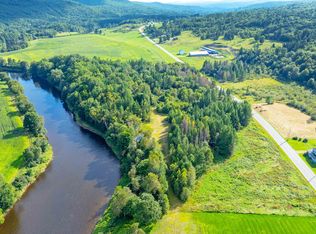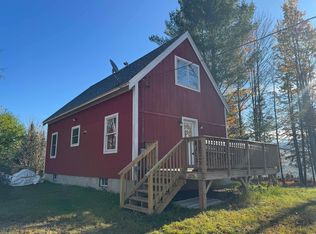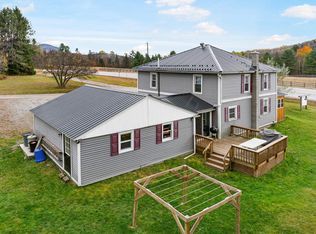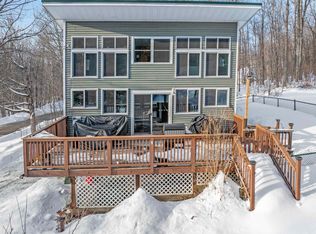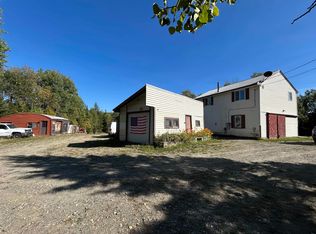Welcome to this one of a kind property on a secluded 16-acre lot. This remarkable home was a mobile home that was stripped down to the steel runners and rebuilt along with a stunning new large addition, meticulously crafted with attention to detail and quality finishes throughout. As you enter, you are greeted by a spacious bar and pool room in the addition, Upstairs, you will find inviting 2 bedrooms and a full bathroom, featuring hardwood floors adorned with cherry and oak wood trim. The rebuilt section boasts a cozy kitchen-dining combo space, a bedroom, bathroom, small nock with a bed for an extra sleep space and a convenient laundry area. The living room and screened-in sitting area additions offer versatile living spaces for relaxation and entertainment. Unique features such as walls made of basswood and red oak add character and warmth to the home's interior. Two attached garages and a storage area at the back provide ample space for storing your outdoor equipment and vehicles. This property boasts a seamless metal roof, an artesian well, and Alaskan slab foundations, ensuring durability and low maintenance for years to come. With its serene location and distinctive design this home is a rare find that must be seen to be fully appreciated. Don't miss the opportunity to own a truly special property that stands out from the rest. Schedule a showing today.
Active
Listed by:
Tanya Roy,
A Notch Above Real Estate LLC 603-538-9922
Price cut: $5K (1/12)
$295,000
139 Stevens Road, Bloomfield, VT 05905
3beds
1,485sqft
Est.:
Single Family Residence
Built in 2014
16 Acres Lot
$-- Zestimate®
$199/sqft
$-- HOA
What's special
Hardwood floorsVersatile living spacesAlaskan slab foundationsCozy kitchen-dining combo spaceSeamless metal roofArtesian well
- 366 days |
- 1,192 |
- 57 |
Zillow last checked: 8 hours ago
Listing updated: February 20, 2026 at 11:43am
Listed by:
Tanya Roy,
A Notch Above Real Estate LLC 603-538-9922
Source: PrimeMLS,MLS#: 5003076
Tour with a local agent
Facts & features
Interior
Bedrooms & bathrooms
- Bedrooms: 3
- Bathrooms: 2
- Full bathrooms: 1
- 1/2 bathrooms: 1
Heating
- Propane, Pellet Stove, Vented Gas Heater
Cooling
- None
Features
- Has basement: No
Interior area
- Total structure area: 1,485
- Total interior livable area: 1,485 sqft
- Finished area above ground: 1,485
- Finished area below ground: 0
Video & virtual tour
Property
Parking
- Total spaces: 3
- Parking features: Gravel
- Garage spaces: 3
Features
- Levels: Two
- Stories: 2
Lot
- Size: 16 Acres
- Features: Country Setting, Hilly, Level, Trail/Near Trail, Wooded
Details
- Parcel number: 6602010171
- Zoning description: residential
Construction
Type & style
- Home type: SingleFamily
- Architectural style: Other
- Property subtype: Single Family Residence
Materials
- Shingle Siding, Wood Siding
- Foundation: Floating Slab
- Roof: Metal,Standing Seam
Condition
- New construction: No
- Year built: 2014
Utilities & green energy
- Electric: 100 Amp Service
- Sewer: 1000 Gallon, Concrete, Leach Field, On-Site Septic Exists, Private Sewer, Septic Tank
- Utilities for property: Telephone at Site
Community & HOA
Location
- Region: Guildhall
Financial & listing details
- Price per square foot: $199/sqft
- Tax assessed value: $137,100
- Annual tax amount: $2,503
- Date on market: 2/19/2025
- Road surface type: Dirt
Estimated market value
Not available
Estimated sales range
Not available
Not available
Price history
Price history
| Date | Event | Price |
|---|---|---|
| 1/12/2026 | Price change | $295,000-1.7%$199/sqft |
Source: | ||
| 2/19/2025 | Listed for sale | $300,000$202/sqft |
Source: | ||
| 9/29/2024 | Listing removed | $300,000-14.3%$202/sqft |
Source: | ||
| 8/12/2024 | Price change | $350,000-6.7%$236/sqft |
Source: | ||
| 7/1/2024 | Listed for sale | $375,000$253/sqft |
Source: | ||
Public tax history
Public tax history
| Year | Property taxes | Tax assessment |
|---|---|---|
| 2024 | -- | $137,100 |
| 2023 | -- | $137,100 |
| 2022 | -- | $137,100 +7.5% |
| 2021 | -- | $127,500 +12.6% |
| 2020 | -- | $113,200 |
| 2019 | -- | $113,200 |
| 2018 | -- | $113,200 |
| 2017 | -- | $113,200 |
| 2016 | -- | $113,200 +22861.5% |
| 2015 | -- | $493 |
| 2014 | -- | $493 -10.8% |
| 2013 | -- | $553 |
| 2012 | -- | $553 |
| 2011 | -- | $553 |
| 2010 | -- | $553 |
| 2009 | -- | $553 |
| 2008 | -- | $553 +88.1% |
| 2007 | -- | $294 |
Find assessor info on the county website
BuyAbility℠ payment
Est. payment
$1,936/mo
Principal & interest
$1521
Property taxes
$415
Climate risks
Neighborhood: 05905
Nearby schools
GreatSchools rating
- NAStratford Public School (Elem)Grades: PK-8Distance: 4.3 mi
- NAStratford Public School (High)Grades: 9-12Distance: 4.3 mi
