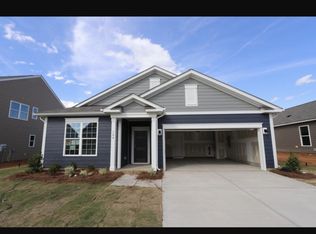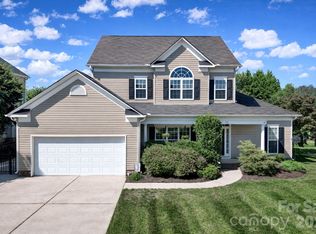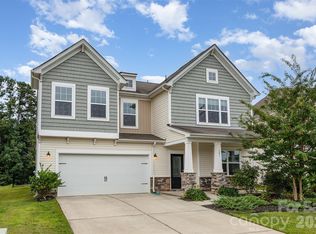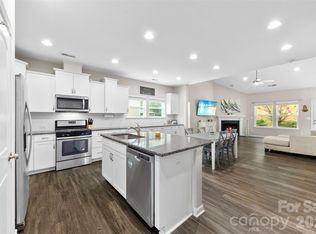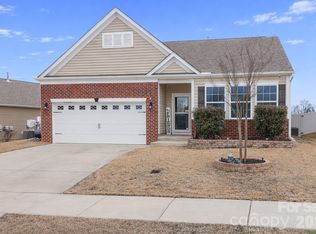Welcome to this beautifully maintained 5-bedroom, 3-bathroom home offering comfort, style, and room for everyone. This home has everything you need—from flexible living spaces to thoughtful design features.
The open-concept main level is perfect for both everyday living and entertaining. The heart of the home is the expansive kitchen, featuring ample cabinetry, generous counter space, and a large island that opens to the spacious living room and dining space. Durable flooring runs throughout the main level (except the guest room), making cleanup a breeze and providing a modern, cohesive look. Just off the entry is a main floor guest suite with freshly steam-cleaned carpet, ideal for visitors or multi-generational living.
Upstairs, you'll find your escape to your primary suite with a HUGE closet and a gorgeous bathroom. Three additional bedrooms are separated from the primary bedroom, all with freshly steam-cleaned carpet, plus a large loft makes a great second living space, playroom, or home office. Storage is abundant throughout, with plenty of closet space and smart layout choices.
Step outside into the flat, nicely sized backyard—perfect for outdoor entertaining, gardening, or simply enjoying the space. The oversized garage features epoxy floors and provides ample space for vehicles, storage, or even a workshop.
All of this is nestled in a welcoming neighborhood that includes access to a community pool, perfect for relaxing and connecting with neighbors during warmer months.
This move-in ready home has been thoughtfully cared for and is ready for you to make it your own. Don’t miss your chance to see it!
Under contract-show
$445,000
139 W Neel Ranch Rd, Mooresville, NC 28115
5beds
2,731sqft
Est.:
Single Family Residence
Built in 2020
0.19 Acres Lot
$441,800 Zestimate®
$163/sqft
$-- HOA
What's special
- 146 days |
- 66 |
- 0 |
Zillow last checked: 8 hours ago
Listing updated: January 15, 2026 at 06:02pm
Listing Provided by:
Matt Crepas mattsellsclt@gmail.com,
EXP Realty LLC Mooresville
Source: Canopy MLS as distributed by MLS GRID,MLS#: 4308935
Facts & features
Interior
Bedrooms & bathrooms
- Bedrooms: 5
- Bathrooms: 3
- Full bathrooms: 3
- Main level bedrooms: 1
Primary bedroom
- Features: Ceiling Fan(s)
- Level: Upper
Bedroom s
- Level: Main
Bedroom s
- Level: Upper
Bedroom s
- Level: Upper
Bedroom s
- Level: Upper
Bathroom full
- Level: Main
Bathroom full
- Level: Upper
Bathroom full
- Level: Upper
Dining area
- Features: Open Floorplan
- Level: Main
Kitchen
- Features: Kitchen Island, Open Floorplan, Walk-In Pantry
- Level: Main
Laundry
- Level: Upper
Living room
- Features: Open Floorplan
- Level: Main
Loft
- Level: Upper
Heating
- Central, Natural Gas
Cooling
- Central Air
Appliances
- Included: Dishwasher
- Laundry: Electric Dryer Hookup, Upper Level
Features
- Kitchen Island, Open Floorplan, Storage, Walk-In Closet(s), Walk-In Pantry
- Flooring: Carpet, Tile, Vinyl
- Windows: Insulated Windows
- Has basement: No
- Attic: Pull Down Stairs
Interior area
- Total structure area: 2,731
- Total interior livable area: 2,731 sqft
- Finished area above ground: 2,731
- Finished area below ground: 0
Property
Parking
- Total spaces: 2
- Parking features: Driveway, Attached Garage, Garage on Main Level
- Attached garage spaces: 2
- Has uncovered spaces: Yes
Features
- Levels: Two
- Stories: 2
- Patio & porch: Covered, Front Porch, Rear Porch
Lot
- Size: 0.19 Acres
- Features: Level
Details
- Parcel number: 4667973630.000
- Zoning: RLI
- Special conditions: Standard
Construction
Type & style
- Home type: SingleFamily
- Property subtype: Single Family Residence
Materials
- Fiber Cement
- Foundation: Slab
Condition
- New construction: No
- Year built: 2020
Utilities & green energy
- Sewer: Public Sewer
- Water: City
- Utilities for property: Cable Connected, Underground Power Lines, Wired Internet Available
Community & HOA
Community
- Security: Carbon Monoxide Detector(s), Smoke Detector(s)
- Subdivision: Heritage at Neel Ranch
HOA
- Has HOA: Yes
Location
- Region: Mooresville
Financial & listing details
- Price per square foot: $163/sqft
- Tax assessed value: $419,990
- Annual tax amount: $5,046
- Date on market: 10/7/2025
- Cumulative days on market: 128 days
- Listing terms: Cash,Conventional,FHA,VA Loan
- Road surface type: Concrete, Paved
Estimated market value
$441,800
$420,000 - $464,000
$2,416/mo
Price history
Price history
| Date | Event | Price |
|---|---|---|
| 1/16/2026 | Contingent | $445,000$163/sqft |
Source: eXp Realty #4308935 Report a problem | ||
| 1/2/2026 | Listed for sale | $445,000-1.1%$163/sqft |
Source: | ||
| 12/16/2025 | Listing removed | $450,000$165/sqft |
Source: | ||
| 10/7/2025 | Listed for sale | $450,000+42.2%$165/sqft |
Source: | ||
| 4/27/2021 | Sold | $316,500$116/sqft |
Source: Public Record Report a problem | ||
Public tax history
Public tax history
| Year | Property taxes | Tax assessment |
|---|---|---|
| 2025 | $5,046 +1.2% | $419,990 |
| 2024 | $4,986 +0.5% | $419,990 |
| 2023 | $4,962 +28.8% | $419,990 +48.9% |
| 2022 | $3,854 +72.1% | $282,050 +78% |
| 2021 | $2,240 | $158,450 |
Find assessor info on the county website
BuyAbility℠ payment
Est. payment
$2,332/mo
Principal & interest
$2084
Property taxes
$248
Climate risks
Neighborhood: 28115
Nearby schools
GreatSchools rating
- 9/10East Mooresville IntermediateGrades: 4-6Distance: 0.6 mi
- 9/10Mooresville MiddleGrades: 7-8Distance: 3.1 mi
- 8/10Mooresville Senior HighGrades: 9-12Distance: 1.8 mi
Schools provided by the listing agent
- Elementary: Park View / East Mooresville IS
- Middle: Mooresville
- High: Mooresville
Source: Canopy MLS as distributed by MLS GRID. This data may not be complete. We recommend contacting the local school district to confirm school assignments for this home.
