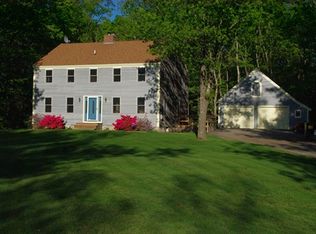Closed
$825,000
139 Whitten Road, Kennebunk, ME 04043
4beds
2,994sqft
Single Family Residence
Built in 1980
4.44 Acres Lot
$845,900 Zestimate®
$276/sqft
$3,267 Estimated rent
Home value
$845,900
$761,000 - $947,000
$3,267/mo
Zestimate® history
Loading...
Owner options
Explore your selling options
What's special
OPEN HOUSE - July 11, 5-7PM
This charming and accommodating cape style home is tucked away on 4+ acres surrounded by mature landscaping and nature. Modern features for the eco-minded buyer include a solar panel for bolstering hot water heating, heat pumps, an EV charging station and a brand-new high efficiency propane wall mounted boiler. A fantastic first-level primary suite is punctuated by its unique high-end custom bathroom that incorporates double vanities, clawfoot soaking tub, custom cabinetry, step-in tiled shower, radiant floor heating, and commodious walk-in closet. A private entrance with expansive windows opens to an outside deck, while luminous French doors lead to the main living spaces. At the front of the house is an inviting living room with maple flooring, wood burning stove and hearth, which flows into the modernized and accommodating kitchen with stainless appliances, granite counter tops and plenty of cabinet space. A dedicated dining room sits just off the kitchen overlooking natural scenery to the backyard and woods. The spacious study, half bath, mudroom, and laundry-pantry room complete the first level. The second floor offers lovely birch floors, a full bathroom and several additional bedrooms and flexible spaces. In addition to the double bay attached garage with second floor storage, this property includes an oversized barn with extra-large bay door, which could make wonderful accommodations for boat, RV or other storage needs. Or, it could become an indoor gym, or perhaps it has potential as accessory dwelling unit with renovations and town approvals. Only 6 miles to Parsons Beach, less than 3 miles into town, easy access to I-95, and a short drive to shopping, hospital, and amenities in Biddeford.
Zillow last checked: 8 hours ago
Listing updated: November 20, 2024 at 07:15am
Listed by:
Coldwell Banker Realty 207-282-5988
Bought with:
Lighthouse Real Estate Group
Source: Maine Listings,MLS#: 1594891
Facts & features
Interior
Bedrooms & bathrooms
- Bedrooms: 4
- Bathrooms: 3
- Full bathrooms: 2
- 1/2 bathrooms: 1
Primary bedroom
- Features: Closet, Double Vanity, Full Bath, Separate Shower, Skylight, Soaking Tub, Walk-In Closet(s)
- Level: First
Bedroom 1
- Features: Closet, Skylight
- Level: Second
Bedroom 2
- Features: Closet
- Level: Second
Bedroom 3
- Features: Walk-In Closet(s)
- Level: Second
Bonus room
- Level: Second
Dining room
- Features: Dining Area
- Level: First
Family room
- Features: Built-in Features, Heat Stove
- Level: First
Kitchen
- Features: Eat-in Kitchen
- Level: First
Living room
- Features: Heat Stove
- Level: First
Office
- Features: Skylight
- Level: Second
Heating
- Baseboard, Heat Pump, Hot Water, Zoned, Stove, Radiant
Cooling
- Heat Pump
Appliances
- Included: Cooktop, Dishwasher, Dryer, Microwave, Electric Range, Refrigerator, Wall Oven, Washer, ENERGY STAR Qualified Appliances
Features
- 1st Floor Primary Bedroom w/Bath, Bathtub, One-Floor Living, Pantry, Shower, Storage, Walk-In Closet(s), Primary Bedroom w/Bath
- Flooring: Tile, Wood
- Doors: Storm Door(s)
- Windows: Double Pane Windows, Triple Pane Windows
- Basement: Bulkhead,Interior Entry,Crawl Space,Full,Unfinished
- Number of fireplaces: 1
Interior area
- Total structure area: 2,994
- Total interior livable area: 2,994 sqft
- Finished area above ground: 2,994
- Finished area below ground: 0
Property
Parking
- Total spaces: 2
- Parking features: Paved, 5 - 10 Spaces, Electric Vehicle Charging Station(s), Garage Door Opener, Heated Garage, Storage
- Attached garage spaces: 2
Features
- Patio & porch: Deck, Patio, Porch
- Has view: Yes
- View description: Scenic, Trees/Woods
Lot
- Size: 4.44 Acres
- Features: Near Golf Course, Near Public Beach, Near Shopping, Near Turnpike/Interstate, Near Town, Rural, Suburban, Near Railroad, Landscaped
Details
- Additional structures: Outbuilding, Barn(s)
- Parcel number: KENBM015L049
- Zoning: RR
- Other equipment: Cable, Central Vacuum, Generator, Internet Access Available
Construction
Type & style
- Home type: SingleFamily
- Architectural style: Cape Cod
- Property subtype: Single Family Residence
Materials
- Wood Frame, Clapboard, Wood Siding
- Roof: Shingle
Condition
- Year built: 1980
Utilities & green energy
- Electric: Circuit Breakers, Generator Hookup
- Sewer: Private Sewer, Septic Design Available
- Water: Private, Well
Green energy
- Energy efficient items: 90% Efficient Furnace, Ceiling Fans, Water Heater, Insulated Foundation
Community & neighborhood
Security
- Security features: Air Radon Mitigation System
Location
- Region: Kennebunk
Other
Other facts
- Road surface type: Paved
Price history
| Date | Event | Price |
|---|---|---|
| 9/30/2024 | Sold | $825,000-5.1%$276/sqft |
Source: | ||
| 9/4/2024 | Pending sale | $869,000$290/sqft |
Source: | ||
| 8/17/2024 | Contingent | $869,000$290/sqft |
Source: | ||
| 7/17/2024 | Price change | $869,000-3.3%$290/sqft |
Source: | ||
| 6/27/2024 | Listed for sale | $899,000$300/sqft |
Source: | ||
Public tax history
| Year | Property taxes | Tax assessment |
|---|---|---|
| 2024 | $8,890 +5.6% | $524,500 |
| 2023 | $8,418 +9.9% | $524,500 |
| 2022 | $7,658 +2.5% | $524,500 |
Find assessor info on the county website
Neighborhood: 04043
Nearby schools
GreatSchools rating
- NAKennebunk Elementary SchoolGrades: PK-2Distance: 2 mi
- 10/10Middle School Of The KennebunksGrades: 6-8Distance: 1.4 mi
- 9/10Kennebunk High SchoolGrades: 9-12Distance: 1.5 mi

Get pre-qualified for a loan
At Zillow Home Loans, we can pre-qualify you in as little as 5 minutes with no impact to your credit score.An equal housing lender. NMLS #10287.
Sell for more on Zillow
Get a free Zillow Showcase℠ listing and you could sell for .
$845,900
2% more+ $16,918
With Zillow Showcase(estimated)
$862,818