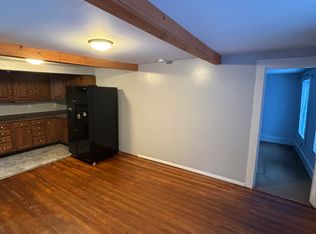Closed
Listed by:
Dana Ford,
LAER Realty Partners/Goffstown 603-685-4495
Bought with: Arris Realty
$350,000
139 Wilton Road, Peterborough, NH 03458
2beds
912sqft
Ranch
Built in 1952
1.68 Acres Lot
$353,700 Zestimate®
$384/sqft
$2,425 Estimated rent
Home value
$353,700
$329,000 - $382,000
$2,425/mo
Zestimate® history
Loading...
Owner options
Explore your selling options
What's special
Clean, comfortable, cozy ranch! Open concept with a fireplaced living room. This is simple living with an amazing riverfront lot. Hardwood throughout minus the kitchen. Move in ready home with an updated kitchen and bath. Forced hot air heat, central air ready thermo pride furnace. Attached direct entry garage. This is an ideal home for a first timer or downsizer. Move in ready property. Full basement is a walkout that offers the opportunity for additional living space. Property offers easy access to downtown and shopping. Backyard is private and quiet. Babbling brook along the back boundary. plenty of garden space on this open, rolling, grassy lot.
Zillow last checked: 8 hours ago
Listing updated: August 29, 2025 at 06:02pm
Listed by:
Dana Ford,
LAER Realty Partners/Goffstown 603-685-4495
Bought with:
Dean Deschenes
Arris Realty
Source: PrimeMLS,MLS#: 5050828
Facts & features
Interior
Bedrooms & bathrooms
- Bedrooms: 2
- Bathrooms: 1
- Full bathrooms: 1
Heating
- Oil
Cooling
- None
Appliances
- Included: Dishwasher, Electric Range, Refrigerator
- Laundry: Laundry Hook-ups, In Basement
Features
- Dining Area, Kitchen/Dining, Kitchen/Living
- Flooring: Hardwood, Laminate, Tile
- Basement: Concrete,Concrete Floor,Daylight,Full,Unfinished,Walkout,Walk-Out Access
- Number of fireplaces: 1
- Fireplace features: Wood Burning, 1 Fireplace
Interior area
- Total structure area: 1,824
- Total interior livable area: 912 sqft
- Finished area above ground: 912
- Finished area below ground: 0
Property
Parking
- Total spaces: 1
- Parking features: Paved, Direct Entry, Driveway, Garage, On Site, Parking Spaces 1 - 10, Attached
- Garage spaces: 1
- Has uncovered spaces: Yes
Accessibility
- Accessibility features: 1st Floor Bedroom, 1st Floor Full Bathroom, 1st Floor Hrd Surfce Flr, Hard Surface Flooring, One-Level Home
Features
- Levels: One
- Stories: 1
- Exterior features: Garden
- Has view: Yes
- View description: Water
- Has water view: Yes
- Water view: Water
- Body of water: _Unnamed
Lot
- Size: 1.68 Acres
- Features: Level
Details
- Parcel number: PTBRMU019B003L000
- Zoning description: FAMILY
Construction
Type & style
- Home type: SingleFamily
- Architectural style: Ranch
- Property subtype: Ranch
Materials
- Wood Frame
- Foundation: Concrete
- Roof: Asphalt Shingle
Condition
- New construction: No
- Year built: 1952
Utilities & green energy
- Electric: Circuit Breakers
- Sewer: Septic Tank
- Utilities for property: Cable
Community & neighborhood
Location
- Region: Peterborough
Price history
| Date | Event | Price |
|---|---|---|
| 8/29/2025 | Sold | $350,000$384/sqft |
Source: | ||
| 7/10/2025 | Listed for sale | $350,000+25%$384/sqft |
Source: | ||
| 12/30/2022 | Sold | $280,000-6.7%$307/sqft |
Source: | ||
| 11/1/2022 | Listed for sale | $300,000+42.9%$329/sqft |
Source: | ||
| 11/2/2020 | Sold | $210,000$230/sqft |
Source: | ||
Public tax history
Tax history is unavailable.
Find assessor info on the county website
Neighborhood: 03458
Nearby schools
GreatSchools rating
- 5/10Peterborough Elementary SchoolGrades: PK-4Distance: 1.2 mi
- 6/10South Meadow SchoolGrades: 5-8Distance: 2.9 mi
- 8/10Conval Regional High SchoolGrades: 9-12Distance: 3.1 mi

Get pre-qualified for a loan
At Zillow Home Loans, we can pre-qualify you in as little as 5 minutes with no impact to your credit score.An equal housing lender. NMLS #10287.
