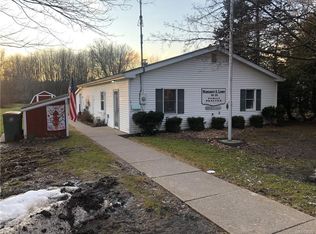Closed
$289,900
1390 Quaker Rd, Barker, NY 14012
6beds
3,488sqft
Single Family Residence
Built in 1840
0.4 Acres Lot
$297,200 Zestimate®
$83/sqft
$3,317 Estimated rent
Home value
$297,200
$279,000 - $318,000
$3,317/mo
Zestimate® history
Loading...
Owner options
Explore your selling options
What's special
Discover a truly unique homestead in Barker, where timeless charm meets modern sophistication. This beautifully renovated 1840 home seamlessly blends historic character with contemporary style, catering to all your needs. Step into the main living space through an enclosed entry mud-room, leading to a walk-in storage pantry. The kitchen opens to both a formal dining area and an exquisite formal living room, perfect for entertaining. The first floor features a bedroom and bathroom, while the second floor offers two, potentially three, additional bedrooms, along with a laundry and bath loft space. Completing this living space is a two-bedroom in-law apartment, which boasts separate heating and electric systems, an exposed brick chimney, and towering high ceilings, separated by its own open porch entrance and large storage area. Enjoy outdoor living with dual porches, a fenced-in rear yard, and a two-car detached garage. This miraculous home in Barker is located just south of the shores of Lake Ontario with an easy commute to Lewiston-Queenston Bridge. Square footage includes Finished In-Law apartment but not unfinished storage space. Also listed as Multi-Family Residence see MLS #B1587761.
Zillow last checked: 8 hours ago
Listing updated: October 22, 2025 at 09:20am
Listed by:
Mark F Zambito 585-576-3435,
Berkshire Hathaway Homeservices Zambito Realtors
Bought with:
Robert N Robinson Jr, 10401299952
Howard Hanna WNY Inc.
Source: NYSAMLSs,MLS#: B1587757 Originating MLS: Buffalo
Originating MLS: Buffalo
Facts & features
Interior
Bedrooms & bathrooms
- Bedrooms: 6
- Bathrooms: 3
- Full bathrooms: 3
- Main level bathrooms: 1
- Main level bedrooms: 1
Bedroom 1
- Level: First
- Dimensions: 16.00 x 16.00
Bedroom 2
- Level: Second
- Dimensions: 15.00 x 18.00
Bedroom 3
- Level: Second
- Dimensions: 12.00 x 17.00
Dining room
- Level: First
- Dimensions: 17.00 x 18.00
Kitchen
- Level: First
- Dimensions: 22.00 x 15.00
Laundry
- Level: Second
- Dimensions: 7.00 x 10.00
Living room
- Level: First
- Dimensions: 22.00 x 20.00
Other
- Level: First
- Dimensions: 12.00 x 10.00
Other
- Level: First
- Dimensions: 15.00 x 6.00
Heating
- Gas, Forced Air, Hot Water
Appliances
- Included: Appliances Negotiable, Dryer, Electric Oven, Electric Range, Electric Water Heater, Gas Oven, Gas Range, Gas Water Heater, Refrigerator, Washer
- Laundry: Upper Level
Features
- Ceiling Fan(s), Separate/Formal Dining Room, Entrance Foyer, Living/Dining Room, Pantry, Second Kitchen, Walk-In Pantry, Bedroom on Main Level, In-Law Floorplan
- Flooring: Carpet, Hardwood, Laminate, Varies
- Windows: Leaded Glass
- Basement: Crawl Space
- Has fireplace: No
Interior area
- Total structure area: 3,488
- Total interior livable area: 3,488 sqft
Property
Parking
- Total spaces: 4
- Parking features: Detached, Electricity, Garage, Driveway
- Garage spaces: 4
Features
- Levels: Two
- Stories: 2
- Exterior features: Fully Fenced, Gravel Driveway
- Fencing: Full
Lot
- Size: 0.40 Acres
- Dimensions: 132 x 132
- Features: Rectangular, Rectangular Lot, Residential Lot
Details
- Parcel number: 2938890090130001024000
- Special conditions: Standard
Construction
Type & style
- Home type: SingleFamily
- Architectural style: Historic/Antique,Two Story
- Property subtype: Single Family Residence
Materials
- Vinyl Siding
- Foundation: Stone
- Roof: Asphalt
Condition
- Resale
- Year built: 1840
Utilities & green energy
- Electric: Circuit Breakers
- Sewer: Connected
- Water: Connected, Public
- Utilities for property: Sewer Connected, Water Connected
Community & neighborhood
Location
- Region: Barker
- Subdivision: Holland Land Co
Other
Other facts
- Listing terms: Cash,Conventional,FHA,USDA Loan,VA Loan
Price history
| Date | Event | Price |
|---|---|---|
| 10/16/2025 | Sold | $289,900$83/sqft |
Source: | ||
| 7/28/2025 | Pending sale | $289,900$83/sqft |
Source: | ||
| 3/28/2025 | Listed for sale | $289,900$83/sqft |
Source: | ||
| 3/15/2025 | Pending sale | $289,900$83/sqft |
Source: BHHS broker feed #B1587761 Report a problem | ||
| 3/14/2025 | Contingent | $289,900$83/sqft |
Source: | ||
Public tax history
| Year | Property taxes | Tax assessment |
|---|---|---|
| 2024 | -- | $99,500 |
| 2023 | -- | $99,500 |
| 2022 | -- | $99,500 |
Find assessor info on the county website
Neighborhood: 14012
Nearby schools
GreatSchools rating
- NAPratt Elementary SchoolGrades: PK-6Distance: 0.6 mi
- 7/10Barker Junior Senior High SchoolGrades: 7-12Distance: 0.6 mi
Schools provided by the listing agent
- District: Barker
Source: NYSAMLSs. This data may not be complete. We recommend contacting the local school district to confirm school assignments for this home.
