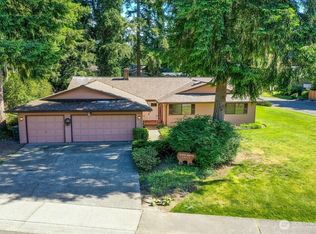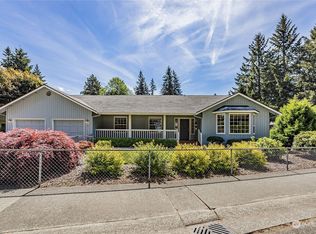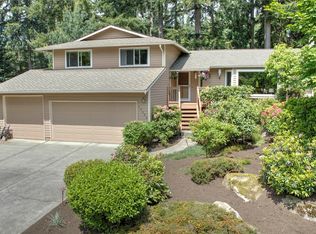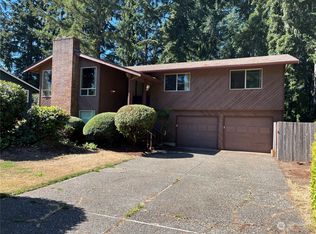Sold
Listed by:
Iolanthe Chan-McCarthy,
Urban Pacific Real Estate,
Shawna Flores-Cravens,
Urban Pacific Real Estate
Bought with: Kelly Right RE of Seattle LLC
$975,000
13900 149th Place SE, Renton, WA 98059
5beds
2,590sqft
Single Family Residence
Built in 1983
0.3 Acres Lot
$971,700 Zestimate®
$376/sqft
$4,168 Estimated rent
Home value
$971,700
$894,000 - $1.06M
$4,168/mo
Zestimate® history
Loading...
Owner options
Explore your selling options
What's special
Stunning 5-bedroom, 2.5-bath home on a private 13,000 sq ft lot in desirable Renton Highlands! This move-in-ready two-story classic features a gourmet kitchen with premium Wolf dual-fuel range and hood, formal living and dining rooms perfect for entertaining, plus a cozy family room with fireplace and generous bedrooms throughout. Recent major upgrades include quality 40-year roof (20 years remaining), newly installed efficient heat pump with AC, tankless hot water heater, and sewer hookup. Relax under the large covered patio overlooking your spacious level backyard - ideal for gatherings, play, or gardening. No HOA fees, oversized 3-car garage, convenient dog run, and close to parks and schools. Don’t miss this rare Highland gem!
Zillow last checked: 8 hours ago
Listing updated: August 25, 2025 at 04:01am
Listed by:
Iolanthe Chan-McCarthy,
Urban Pacific Real Estate,
Shawna Flores-Cravens,
Urban Pacific Real Estate
Bought with:
Eva Ye, 117039
Kelly Right RE of Seattle LLC
Source: NWMLS,MLS#: 2387345
Facts & features
Interior
Bedrooms & bathrooms
- Bedrooms: 5
- Bathrooms: 3
- Full bathrooms: 2
- 1/2 bathrooms: 1
- Main level bathrooms: 1
- Main level bedrooms: 1
Bedroom
- Level: Main
Other
- Level: Main
Dining room
- Level: Main
Entry hall
- Level: Main
Family room
- Level: Main
Kitchen with eating space
- Level: Main
Living room
- Level: Main
Utility room
- Level: Main
Heating
- Fireplace, Forced Air, Heat Pump, Electric
Cooling
- Forced Air, Heat Pump, HEPA Air Filtration
Appliances
- Included: Dishwasher(s), Disposal, Dryer(s), Microwave(s), Refrigerator(s), Stove(s)/Range(s), Washer(s), Garbage Disposal
Features
- Bath Off Primary, Central Vacuum, Dining Room
- Flooring: Ceramic Tile, Hardwood, Vinyl, Carpet
- Doors: French Doors
- Windows: Double Pane/Storm Window, Skylight(s)
- Basement: None
- Number of fireplaces: 1
- Fireplace features: Wood Burning, Main Level: 1, Fireplace
Interior area
- Total structure area: 2,590
- Total interior livable area: 2,590 sqft
Property
Parking
- Total spaces: 3
- Parking features: Driveway, Attached Garage, RV Parking
- Attached garage spaces: 3
Features
- Levels: Two
- Stories: 2
- Entry location: Main
- Patio & porch: Bath Off Primary, Built-In Vacuum, Double Pane/Storm Window, Dining Room, Fireplace, French Doors, Jetted Tub, Security System, Skylight(s), Walk-In Closet(s)
- Spa features: Bath
Lot
- Size: 0.30 Acres
- Features: Curbs, Sidewalk, Cable TV, Deck, Dog Run, Fenced-Fully, High Speed Internet, RV Parking, Sprinkler System
- Topography: Level
- Residential vegetation: Fruit Trees
Details
- Parcel number: 1072030200
- Special conditions: Standard
Construction
Type & style
- Home type: SingleFamily
- Property subtype: Single Family Residence
Materials
- Brick, Wood Siding
- Foundation: Poured Concrete
- Roof: Composition
Condition
- Year built: 1983
Utilities & green energy
- Electric: Company: Puget Sound Energy
- Sewer: Sewer Connected, Company: King County
- Water: Public, Company: King County Wtr Dist #90
- Utilities for property: Comcast/ Direct Tv, Comcast
Community & neighborhood
Security
- Security features: Security System
Community
- Community features: Park, Playground, Trail(s)
Location
- Region: Renton
- Subdivision: Maplewood Heights
Other
Other facts
- Listing terms: Cash Out,Conventional,FHA,VA Loan
- Cumulative days on market: 22 days
Price history
| Date | Event | Price |
|---|---|---|
| 7/25/2025 | Sold | $975,000-2.5%$376/sqft |
Source: | ||
| 6/25/2025 | Pending sale | $1,000,000$386/sqft |
Source: | ||
| 6/4/2025 | Listed for sale | $1,000,000$386/sqft |
Source: | ||
Public tax history
| Year | Property taxes | Tax assessment |
|---|---|---|
| 2024 | $10,433 +11.8% | $943,000 +18.2% |
| 2023 | $9,330 -1.1% | $798,000 -11.9% |
| 2022 | $9,432 +15.5% | $906,000 +36.9% |
Find assessor info on the county website
Neighborhood: East Renton Highlands
Nearby schools
GreatSchools rating
- 10/10Maplewood Heights Elementary SchoolGrades: K-5Distance: 0.4 mi
- 6/10Mcknight Middle SchoolGrades: 6-8Distance: 2.7 mi
- 6/10Hazen Senior High SchoolGrades: 9-12Distance: 1.7 mi
Schools provided by the listing agent
- Elementary: Maplewood Heights El
- Middle: Mcknight Mid
- High: Hazen Snr High
Source: NWMLS. This data may not be complete. We recommend contacting the local school district to confirm school assignments for this home.

Get pre-qualified for a loan
At Zillow Home Loans, we can pre-qualify you in as little as 5 minutes with no impact to your credit score.An equal housing lender. NMLS #10287.



