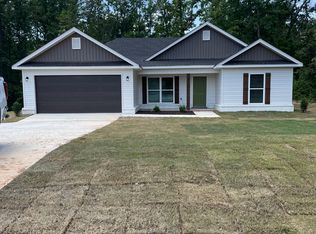Closed
$430,000
13900 Mars Hill Rd, Bauxite, AR 72011
4beds
2,383sqft
Single Family Residence
Built in 2024
4.6 Acres Lot
$442,000 Zestimate®
$180/sqft
$2,368 Estimated rent
Home value
$442,000
$402,000 - $482,000
$2,368/mo
Zestimate® history
Loading...
Owner options
Explore your selling options
What's special
NEW CONSTRUCTION!!! OPEN CONCEPT!!!! SPLIT FLOOR PLAN!!! This amazing new home has 4 big bedrooms and 2 bathrooms sitting on 4.6 acres of beautiful views!! Step into the large living room which is open to the large kitchen with lots of cabinetry and dining room. You will LOVE the large walk in pantry. Enjoy cozy winter days in front of the warm fireplace. Primary suite offers double vanity, large walk in closet and walk in shower and freestanding soaking tub. High end appliances make this a dream kitchen. Oversized two car garage adds additional room for storage. Plenty of land to do whatever you want including a shop. Enjoy all the amazing views that your covered front porch and covered back porch will offer. You don't want to miss this amazing and beautiful home. Call me or your agent to schedule your showing and lets make this your new home.
Zillow last checked: 8 hours ago
Listing updated: June 01, 2024 at 05:56am
Listed by:
Teresa Cogovan 501-337-2047,
Century 21 Parker & Scroggins Realty - Benton
Bought with:
Brandy Garner, AR
Century 21 Parker & Scroggins Realty - Benton
Source: CARMLS,MLS#: 24007269
Facts & features
Interior
Bedrooms & bathrooms
- Bedrooms: 4
- Bathrooms: 2
- Full bathrooms: 2
Dining room
- Features: Eat-in Kitchen, Kitchen/Dining Combo, Living/Dining Combo, Breakfast Bar
Heating
- Electric, Heat Pump
Cooling
- Electric
Appliances
- Included: Free-Standing Range, Microwave, Electric Range, Surface Range, Dishwasher, Disposal, Plumbed For Ice Maker, Electric Water Heater
- Laundry: Washer Hookup, Electric Dryer Hookup, Laundry Room
Features
- Walk-In Closet(s), Ceiling Fan(s), Walk-in Shower, Breakfast Bar, Granite Counters, Pantry, Sheet Rock, Sheet Rock Ceiling, Primary Bedroom Apart, 4 Bedrooms Same Level
- Flooring: Carpet, Tile, Luxury Vinyl
- Doors: Insulated Doors
- Windows: Insulated Windows, Low Emissivity Windows
- Attic: Floored
- Has fireplace: Yes
- Fireplace features: Factory Built
Interior area
- Total structure area: 2,383
- Total interior livable area: 2,383 sqft
Property
Parking
- Total spaces: 2
- Parking features: Garage, Two Car, Garage Door Opener, Garage Faces Side
- Has garage: Yes
Features
- Levels: One
- Stories: 1
- Patio & porch: Patio, Porch
- Exterior features: Rain Gutters
Lot
- Size: 4.60 Acres
- Features: Sloped, Rural Property, Wooded, Not in Subdivision
Details
- Parcel number: 22500011000
- Other equipment: Satellite Dish
Construction
Type & style
- Home type: SingleFamily
- Architectural style: Traditional
- Property subtype: Single Family Residence
Materials
- Brick, Metal/Vinyl Siding, Stone
- Foundation: Slab
- Roof: Shingle
Condition
- New construction: Yes
- Year built: 2024
Utilities & green energy
- Electric: Elec-Municipal (+Entergy), Electric-Co-op
- Gas: Gas-Natural
- Sewer: Septic Tank
- Water: Public
- Utilities for property: Natural Gas Connected, Cable Connected, Telephone-Private, Underground Utilities
Green energy
- Energy efficient items: Doors
Community & neighborhood
Security
- Security features: Smoke Detector(s)
Location
- Region: Bauxite
- Subdivision: Paradise Acres
HOA & financial
HOA
- Has HOA: No
Other
Other facts
- Listing terms: VA Loan,FHA,Conventional,Cash,USDA Loan
- Road surface type: Gravel, Paved
Price history
| Date | Event | Price |
|---|---|---|
| 5/31/2024 | Sold | $430,000$180/sqft |
Source: | ||
| 5/29/2024 | Contingent | $430,000$180/sqft |
Source: | ||
| 3/5/2024 | Listed for sale | $430,000+760%$180/sqft |
Source: | ||
| 7/25/2023 | Sold | $50,000-37.4%$21/sqft |
Source: | ||
| 7/25/2023 | Contingent | $79,900$34/sqft |
Source: | ||
Public tax history
| Year | Property taxes | Tax assessment |
|---|---|---|
| 2024 | $230 | $3,200 |
| 2023 | $230 | $3,200 |
| 2022 | $230 | $3,200 |
Find assessor info on the county website
Neighborhood: 72011
Nearby schools
GreatSchools rating
- 5/10Pine Haven Elementary SchoolGrades: PK-5Distance: 5.3 mi
- 6/10Bauxite Middle SchoolGrades: 6-8Distance: 4.9 mi
- 6/10Bauxite High SchoolGrades: 9-12Distance: 4.9 mi

Get pre-qualified for a loan
At Zillow Home Loans, we can pre-qualify you in as little as 5 minutes with no impact to your credit score.An equal housing lender. NMLS #10287.
