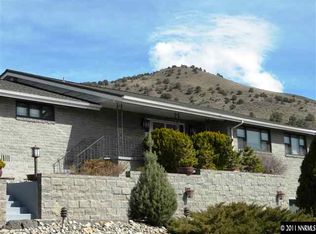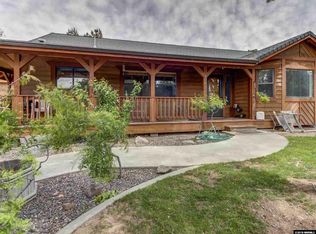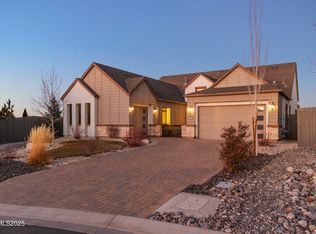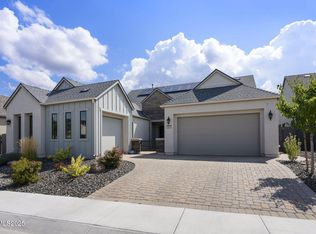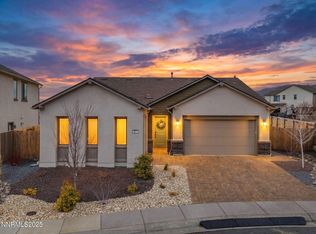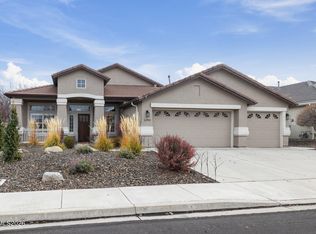Experience Luxury Living in the Virginia Foothills. Step into refined elegance while staying connected to nature in this beautifully re-engineered, refurbished, and meticulously updated home in the sought-after Virginia Foothills, city-close, country living neighborhood in south Reno. Enjoy unobstructed, panoramic views of both the vibrant Reno cityscape and the majestic mountain ranges to the east and west — truly a must-see to believe. Whether you're watching the sunrise over the hills or the city lights sparkle at night, each window offers a breathtaking moment in the residence upgraded completely blending modern & timeless. Modern elegance. Spacious, open concept living areas, high ceilings, high-end construction finishes, 2x6 construction, modern self-contained fireplace, new GE stainless kitchen appliances, custom cabinetry, breakfast island, wine refrigerator, custom lighting, custom backsplash tile & countertops, LVP flooring and welcoming & sophisticated paver driveway. Private deck, mature fruit trees, paver patio areas, private backyard, epoxy garage floors, new exterior stucco & stone/brick. Truly an opportunity to live within and see the free-roaming horses. Zoned MDS, horses allowed, AND No HOA. Adjacent to a undeveloped back lot of adjoining property and many upgraded homes. Bring the toys, RV Parking, (3) 220 amp dedicated in garage for charging station, if desired, outside for RV parking and on the private deck for a hot-tub. Complete with new heat pump A/C, municipal water, brand new private septic tank installed 2025. Convenient proximity to Reno, Lake Tahoe, Virginia City & Carson City. Seller is a real estate licensee out of State. Some photos do not reflect the front entry and landscape enhancements made during the private septic tank replacement completed in 2025.
Active
$1,110,000
13900 Virginia Foothills Dr, Reno, NV 89521
3beds
1,812sqft
Est.:
Single Family Residence
Built in 1974
0.5 Acres Lot
$1,070,700 Zestimate®
$613/sqft
$-- HOA
What's special
Rv parkingHigh-end construction finishesEpoxy garage floorsMature fruit treesPaver patio areasHigh ceilingsPrivate deck
- 20 days |
- 2,024 |
- 109 |
Zillow last checked: 8 hours ago
Listing updated: December 30, 2025 at 04:41pm
Listed by:
Kathy Wilson BS.144889 775-848-2552,
Coldwell Banker Select Reno
Source: NNRMLS,MLS#: 250054782
Tour with a local agent
Facts & features
Interior
Bedrooms & bathrooms
- Bedrooms: 3
- Bathrooms: 3
- Full bathrooms: 2
- 1/2 bathrooms: 1
Heating
- Electric, Heat Pump
Cooling
- Central Air, Heat Pump
Appliances
- Included: Dishwasher, Disposal, Double Oven, Electric Cooktop, Electric Range, Refrigerator
- Laundry: Laundry Area, Laundry Room, Shelves, Sink
Features
- Breakfast Bar, Ceiling Fan(s), Entrance Foyer, High Ceilings, Kitchen Island, Master Downstairs, Smart Thermostat, Walk-In Closet(s)
- Flooring: Ceramic Tile
- Windows: Double Pane Windows, Vinyl Frames
- Has basement: No
- Number of fireplaces: 1
- Fireplace features: Circulating
- Common walls with other units/homes: No Common Walls
Interior area
- Total structure area: 1,812
- Total interior livable area: 1,812 sqft
Video & virtual tour
Property
Parking
- Total spaces: 8
- Parking features: Additional Parking, Attached, Electric Vehicle Charging Station(s), Garage, Garage Door Opener, Parking Pad, RV Access/Parking
- Attached garage spaces: 2
Features
- Levels: Bi-Level
- Stories: 2
- Patio & porch: Patio, Deck
- Exterior features: Balcony, RV Hookup, Smart Irrigation
- Pool features: None
- Spa features: None
- Fencing: Partial
- Has view: Yes
- View description: City, Desert, Mountain(s), Ski Resort, Trees/Woods, Valley
Lot
- Size: 0.5 Acres
- Features: Cul-De-Sac, Landscaped, Rolling Slope, Sloped Up
Details
- Additional structures: Shed(s), Storage
- Parcel number: 01646120
- Zoning: MDS
- Horses can be raised: Yes
Construction
Type & style
- Home type: SingleFamily
- Property subtype: Single Family Residence
Materials
- Brick, Stone, Stucco
- Foundation: Crawl Space
- Roof: Composition,Pitched,Shingle
Condition
- New construction: No
- Year built: 1974
Utilities & green energy
- Sewer: Septic Tank
- Water: Public
- Utilities for property: Electricity Connected, Internet Available, Sewer Not Available, Water Connected, Cellular Coverage, Water Meter Installed
Community & HOA
Community
- Security: Carbon Monoxide Detector(s), Smoke Detector(s)
- Subdivision: Virginia Foothills 5
HOA
- Has HOA: No
Location
- Region: Reno
Financial & listing details
- Price per square foot: $613/sqft
- Tax assessed value: $269,444
- Annual tax amount: $1,675
- Date on market: 12/29/2025
- Cumulative days on market: 156 days
- Listing terms: 1031 Exchange,Cash,Conventional,FHA,Owner May Carry,VA Loan
Estimated market value
$1,070,700
$1.02M - $1.12M
$3,283/mo
Price history
Price history
| Date | Event | Price |
|---|---|---|
| 12/29/2025 | Listed for sale | $1,110,000+1.9%$613/sqft |
Source: | ||
| 9/30/2025 | Listing removed | $1,088,888$601/sqft |
Source: | ||
| 8/30/2025 | Contingent | $1,088,888$601/sqft |
Source: | ||
| 8/20/2025 | Listed for sale | $1,088,888-0.9%$601/sqft |
Source: | ||
| 8/12/2025 | Listing removed | $1,099,000$607/sqft |
Source: | ||
Public tax history
Public tax history
| Year | Property taxes | Tax assessment |
|---|---|---|
| 2025 | $1,675 +2.8% | $94,305 +0.3% |
| 2024 | $1,629 +2.9% | $94,032 +0.7% |
| 2023 | $1,583 +3.1% | $93,356 +13.4% |
Find assessor info on the county website
BuyAbility℠ payment
Est. payment
$6,251/mo
Principal & interest
$5455
Property taxes
$407
Home insurance
$389
Climate risks
Neighborhood: Damonte Ranch
Nearby schools
GreatSchools rating
- 8/10Brown Elementary SchoolGrades: PK-5Distance: 0.5 mi
- 7/10Marce Herz Middle SchoolGrades: 6-8Distance: 4 mi
- 7/10Galena High SchoolGrades: 9-12Distance: 3.3 mi
Schools provided by the listing agent
- Elementary: Brown
- Middle: Marce Herz
- High: Galena
Source: NNRMLS. This data may not be complete. We recommend contacting the local school district to confirm school assignments for this home.
- Loading
- Loading
