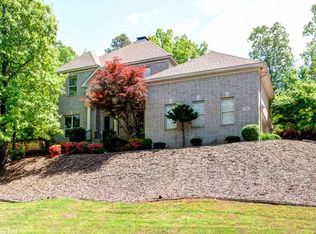Quiet .5 acre lot in Don Roberts +No POA fee. NEW HVAC & tankless eco-H2O. Fresh paint thru-out. All New: tile +carpet +LED lighting +hardware thru-out. Open Hardwood entry w/ views. New kitchen: quartz breakfast bar +backsplash +walk-in pantry. Impressive tall vaulted ceiling hearth: huge windows +deck +green-belt. Vaulted master private on main lvl. Up: 3Bed+1Bath w/ large closets +floored attic. North/South faced. Great neighbors. Sealed & dehumidified basement. Power underground. Avg util just $100/mo!
This property is off market, which means it's not currently listed for sale or rent on Zillow. This may be different from what's available on other websites or public sources.
