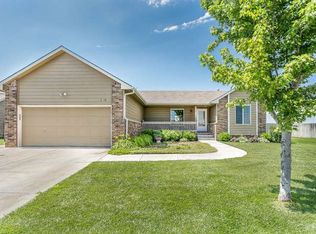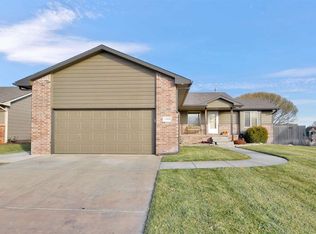Great open floor plan with room to get around. Living room features large fireplace. Open kitchen and dining room. Master bedroom includes the luxury bath and walk-in closet. Great deck overlooking spacious back yard fully fenced and has sprinler system with irrigation well to keep your lawn looking great. Large basement with two more bedrooms, one bath, and rec room ready to entertain. Front of the home has large covered porch to enjoy those great evenings.
This property is off market, which means it's not currently listed for sale or rent on Zillow. This may be different from what's available on other websites or public sources.


