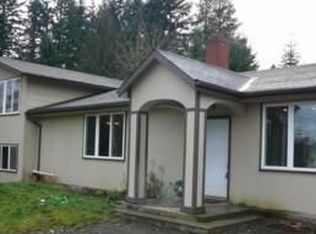Custom home on 2.69 landscaped & treed acres. Open plan updated kitchen w/eating area & wood-stove. Master on main. Big windows & plenty of storage. Enjoy coffee on beautiful deck w/ established grape arbor. Separate studio/workshop w/sink & toilet. Small cottage of no value BUT has all utilities for possible future development. Tiny antique brick barn. Fruit trees! Lovely year-round setting.
This property is off market, which means it's not currently listed for sale or rent on Zillow. This may be different from what's available on other websites or public sources.
