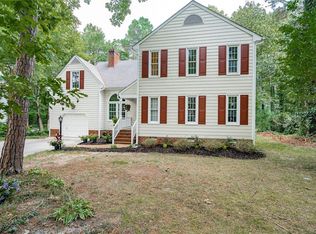ABSOLUTELY IMMACULATE inside and out! This home is impeccably maintained and move-in ready for a new family. 4 nice size bedrooms, 2 and a half bath two-story on a pristine lot with fenced back yard that backs to trees. Newly refinished hard wood floors and fresh paint greet you and lead to formal living and dining rooms. Family room with vaulted ceiling, sky lights, gas log fireplace, and access to a rear deck overlooking the beautifully landscaped and manicured back yard. Bright and Sunny eat in kitchen also has skylights and has been updated with newer stainless steel appliances, white cabinetry, and 2 pantries! Upstairs is a large master bedroom suite with walk-in closet and attached dual vanity bath. 3 more bedrooms, blinds & ceiling fans throughout, and Laundry is conveniently located in the hallway upstairs! Spacious walk-up attic is floored and offers great storage. Two car garage just off the kitchen, and a detached exterior shed for lawn equipment. Shadow Ridge is a gorgeous subdivision of Brandermill just 5 minutes down the path to St. LedgerâEUR(tm)s pool and Swift Creek Elementary.
This property is off market, which means it's not currently listed for sale or rent on Zillow. This may be different from what's available on other websites or public sources.
