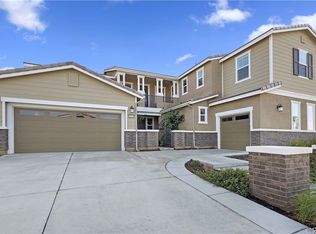CROWN JEWEL OF CITRUS HEIGHTS â Better Than Brand New, Owners Purchased New Construction Home and Gutted All The Builder Options And Replaced Them With Their Own Custom High-End Finishes, And It Looks SPECTACULAR! Make No Mistake This Is Not Your Normal Tract Home ⦠This Home Is Located On An Oversized Corner View Lot That Is Entirely Finished For Your Immediate Enjoyment Complete With An Outdoor Living Area With A Fireplace And Fan Conditioning. Home Offers 5 Bedrooms And 4½ Baths That Includes A Downstairs Main Floor Ensuite Bedroom Plus A Separate Office and Large Upstairs Bonus Room. Gourmet Kitchen Is Oversized With A Center Island Breakfast Bar And Furnished With Quartz Countertops, Custom Cabinetry, All Stainless Steel Appliances & Walk-In Butlerâs Pantry. Upgrades Include Custom Wrought Iron Stairway, Crown Moulding, Plantation Shutters, Exotic Distressed Wood Floor, Tankless Water Heaters(2), Whole House Fan System, Oversized Baseboards And Much More⦠Home Is Wonderfully Located Across Street From Community Park.
This property is off market, which means it's not currently listed for sale or rent on Zillow. This may be different from what's available on other websites or public sources.
