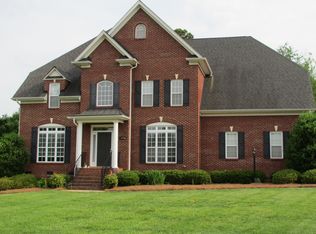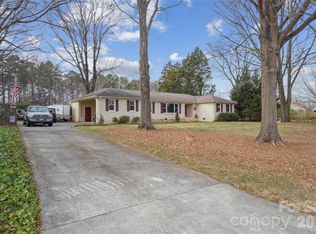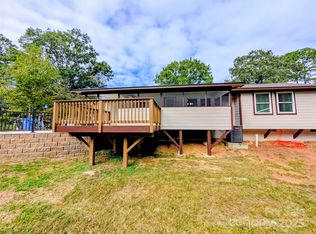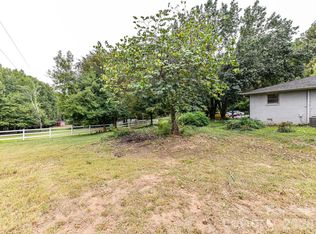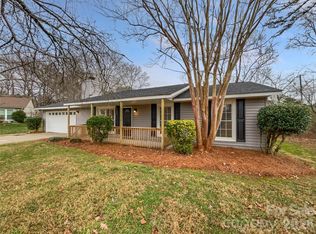Discover this inviting home on over an acre at 13909 Idlewild Road in Matthews, NC, minutes from Pine Lake Country Club, shopping, and dining in downtown Matthews or Mint Hill. This delightful home features 4 spacious bedrooms and 2 full bathrooms, making it an ideal choice for growing families or anyone desiring ample room to spread out. Relax on the back patio surrounded by nature, ideal for entertaining. Nearby attractions include Idlewild Road Park's trails and disc golf, Squirrel Lake Park for fishing and greenways, Colonel Francis Beatty Park, the Matthews Farmers' Market, and Heritage Museum. Enjoy tranquil living with easy access to Charlotte's amenities!
Active
Price cut: $25.5K (2/5)
$399,500
13909 Idlewild Rd, Matthews, NC 28105
4beds
2,484sqft
Est.:
Single Family Residence
Built in 1971
1.3 Acres Lot
$391,200 Zestimate®
$161/sqft
$-- HOA
What's special
- 22 days |
- 4,156 |
- 131 |
Likely to sell faster than
Zillow last checked: 8 hours ago
Listing updated: February 05, 2026 at 01:54pm
Listing Provided by:
Jay Ross jayross@kw.com,
Keller Williams Select,
Garrett Ross,
Keller Williams Select
Source: Canopy MLS as distributed by MLS GRID,MLS#: 4335972
Tour with a local agent
Facts & features
Interior
Bedrooms & bathrooms
- Bedrooms: 4
- Bathrooms: 2
- Full bathrooms: 2
- Main level bedrooms: 4
Primary bedroom
- Level: Main
Bedroom s
- Level: Main
Bathroom full
- Level: Main
Bathroom full
- Level: Main
Bonus room
- Level: Main
Dining area
- Level: Main
Great room
- Level: Main
Kitchen
- Level: Main
Heating
- Electric
Cooling
- Central Air
Appliances
- Included: Dishwasher, Electric Cooktop, Electric Oven
- Laundry: In Kitchen
Features
- Flooring: Carpet, Tile, Vinyl
- Windows: Storm Window(s)
- Has basement: No
- Fireplace features: Gas, Gas Log
Interior area
- Total structure area: 2,484
- Total interior livable area: 2,484 sqft
- Finished area above ground: 2,484
- Finished area below ground: 0
Property
Parking
- Total spaces: 2
- Parking features: Driveway, Attached Garage, Garage Faces Side, Garage on Main Level
- Attached garage spaces: 2
- Has uncovered spaces: Yes
Features
- Levels: One
- Stories: 1
Lot
- Size: 1.3 Acres
- Features: Cleared
Details
- Additional structures: Outbuilding
- Parcel number: 19510125
- Zoning: R
- Special conditions: Standard
Construction
Type & style
- Home type: SingleFamily
- Architectural style: Ranch
- Property subtype: Single Family Residence
Materials
- Brick Full
- Foundation: Crawl Space
Condition
- New construction: No
- Year built: 1971
Utilities & green energy
- Sewer: Septic Installed
- Water: Well
- Utilities for property: Cable Available
Community & HOA
Community
- Subdivision: none
Location
- Region: Matthews
Financial & listing details
- Price per square foot: $161/sqft
- Tax assessed value: $423,500
- Date on market: 1/16/2026
- Cumulative days on market: 211 days
- Listing terms: Cash,Conventional,FHA
- Road surface type: Gravel, Paved
Estimated market value
$391,200
$372,000 - $411,000
$2,549/mo
Price history
Price history
| Date | Event | Price |
|---|---|---|
| 2/5/2026 | Price change | $399,500-6%$161/sqft |
Source: | ||
| 1/16/2026 | Listed for sale | $425,000-7.6%$171/sqft |
Source: | ||
| 1/2/2026 | Listing removed | $459,900$185/sqft |
Source: | ||
| 10/7/2025 | Price change | $459,900-7.8%$185/sqft |
Source: | ||
| 8/4/2025 | Price change | $499,000-5.8%$201/sqft |
Source: | ||
Public tax history
Public tax history
| Year | Property taxes | Tax assessment |
|---|---|---|
| 2025 | -- | $423,500 |
| 2024 | -- | $423,500 |
| 2023 | -- | $423,500 +57% |
Find assessor info on the county website
BuyAbility℠ payment
Est. payment
$2,269/mo
Principal & interest
$1903
Property taxes
$226
Home insurance
$140
Climate risks
Neighborhood: 28105
Nearby schools
GreatSchools rating
- 8/10Bain ElementaryGrades: K-5Distance: 3 mi
- 4/10Mint Hill Middle SchoolGrades: 6-8Distance: 2.1 mi
- 6/10Independence HighGrades: 9-12Distance: 4.5 mi
Schools provided by the listing agent
- Elementary: Mint Hill
- Middle: Mint Hill
- High: Independence
Source: Canopy MLS as distributed by MLS GRID. This data may not be complete. We recommend contacting the local school district to confirm school assignments for this home.
- Loading
- Loading
