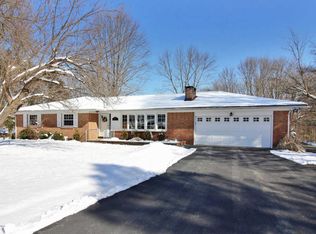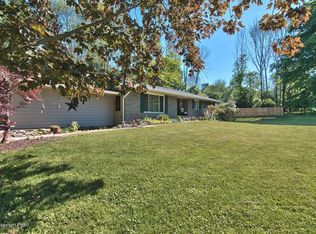Sold for $445,000 on 07/31/24
$445,000
1391 Reish Rd, Stroudsburg, PA 18360
4beds
4,452sqft
Single Family Residence
Built in 1968
1.27 Acres Lot
$468,700 Zestimate®
$100/sqft
$3,364 Estimated rent
Home value
$468,700
$380,000 - $577,000
$3,364/mo
Zestimate® history
Loading...
Owner options
Explore your selling options
What's special
GORGEOUS 4 BEDROOM, 3 BATH HOME on 1.53 Acres, located in desirable Glenbrook area. This sun-filled Interior has a spacious layout ideal for entertaining. Hardwood floors, skylights, master suites, W/ full bath. tiled master bath, 3 huge closets. Lower level has an area for a studio, office, family room. First floor, Florida room overlooking inground pool, patio, and Cabaña. Beautiful yard, Paved driveway Schedule a private showing today.
Zillow last checked: 8 hours ago
Listing updated: February 28, 2025 at 06:04pm
Listed by:
Donna J Cleveland 570-421-8950,
Better Homes and Gardens Real Estate Wilkins & Associates - Stroudsburg
Bought with:
Drina Juliano, RS274777
Spread Eagle Realty
Source: PMAR,MLS#: PM-114579
Facts & features
Interior
Bedrooms & bathrooms
- Bedrooms: 4
- Bathrooms: 3
- Full bathrooms: 2
- 1/2 bathrooms: 1
Primary bedroom
- Description: H/W, sitting area,3-closets
- Level: First
- Area: 330.4
- Dimensions: 23.6 x 14
Bedroom 2
- Description: H/W
- Level: First
- Area: 132
- Dimensions: 11 x 12
Bedroom 3
- Description: H/W
- Level: First
- Area: 120
- Dimensions: 12 x 10
Bedroom 4
- Level: Basement
- Area: 144
- Dimensions: 12 x 12
Primary bathroom
- Level: First
- Area: 50
- Dimensions: 10 x 5
Bathroom 3
- Level: Basement
- Area: 90
- Dimensions: 10 x 9
Bonus room
- Description: Knotty Pine Florida room
- Level: First
- Area: 234
- Dimensions: 18 x 13
Dining room
- Description: H/W floor
- Level: First
- Area: 144
- Dimensions: 12 x 12
Family room
- Description: H/W, slider to Florida room
- Level: First
- Area: 264
- Dimensions: 22 x 12
Kitchen
- Description: eat-in,island
- Level: First
- Area: 204
- Dimensions: 17 x 12
Laundry
- Level: First
- Area: 42
- Dimensions: 7 x 6
Living room
- Description: H/W floor, Bay Window
- Level: First
- Area: 310.5
- Dimensions: 23 x 13.5
Heating
- Baseboard, Natural Gas
Cooling
- Central Air, Wall Unit(s)
Appliances
- Included: Electric Range, Refrigerator, Water Heater, Dishwasher, Microwave, Washer, Dryer
Features
- Pantry, Eat-in Kitchen, Bar, Wet Bar, Cedar Closet(s), Storage
- Flooring: Hardwood
- Doors: Storm Door(s)
- Windows: Screens
- Basement: Full,Finished,Heated
- Has fireplace: Yes
- Fireplace features: Living Room
- Common walls with other units/homes: No Common Walls
Interior area
- Total structure area: 4,452
- Total interior livable area: 4,452 sqft
- Finished area above ground: 2,226
- Finished area below ground: 2,226
Property
Parking
- Total spaces: 2
- Parking features: Garage
- Garage spaces: 2
Features
- Stories: 1
- Patio & porch: Patio, Porch, Deck, Enclosed, Screened
- Has private pool: Yes
- Pool features: In Ground
- Has spa: Yes
- Spa features: Above Ground
- Fencing: Front Yard
Lot
- Size: 1.27 Acres
- Features: Level, Sloped, Cleared, Wooded
Details
- Additional structures: Shed(s), Storage
- Parcel number: 17.12.9.27
- Zoning description: Residential
Construction
Type & style
- Home type: SingleFamily
- Architectural style: Ranch
- Property subtype: Single Family Residence
Materials
- Brick, Vinyl Siding
- Roof: Asphalt,Rubber
Condition
- Year built: 1968
Utilities & green energy
- Sewer: Public Sewer
- Water: Public
- Utilities for property: Cable Available
Community & neighborhood
Location
- Region: Stroudsburg
- Subdivision: Norton Farms
HOA & financial
HOA
- Has HOA: No
- Amenities included: None
Other
Other facts
- Listing terms: Cash,Conventional,FHA,USDA Loan
- Road surface type: Paved
Price history
| Date | Event | Price |
|---|---|---|
| 7/31/2024 | Sold | $445,000-6.3%$100/sqft |
Source: PMAR #PM-114579 Report a problem | ||
| 6/1/2024 | Listed for sale | $475,000$107/sqft |
Source: PMAR #PM-114579 Report a problem | ||
| 5/22/2024 | Listing removed | -- |
Source: PMAR #PM-114579 Report a problem | ||
| 4/24/2024 | Listed for sale | $475,000+3.7%$107/sqft |
Source: PMAR #PM-114579 Report a problem | ||
| 3/21/2021 | Listing removed | -- |
Source: | ||
Public tax history
| Year | Property taxes | Tax assessment |
|---|---|---|
| 2025 | $9,674 +4.4% | $271,370 |
| 2024 | $9,267 +2.3% | $271,370 |
| 2023 | $9,059 +2.4% | $271,370 |
Find assessor info on the county website
Neighborhood: 18360
Nearby schools
GreatSchools rating
- 7/10Stroudsburg Middle SchoolGrades: 5-7Distance: 1.9 mi
- 7/10Stroudsburg High SchoolGrades: 10-12Distance: 1 mi
- 7/10Stroudsburg Junior High SchoolGrades: 8-9Distance: 1.8 mi

Get pre-qualified for a loan
At Zillow Home Loans, we can pre-qualify you in as little as 5 minutes with no impact to your credit score.An equal housing lender. NMLS #10287.
Sell for more on Zillow
Get a free Zillow Showcase℠ listing and you could sell for .
$468,700
2% more+ $9,374
With Zillow Showcase(estimated)
$478,074
