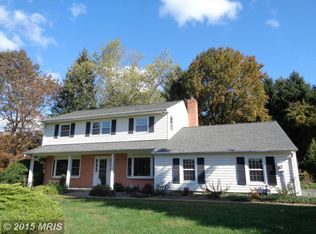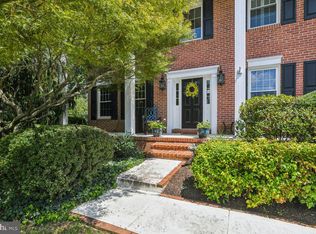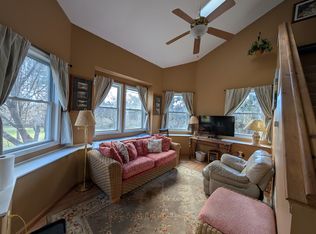Sold for $1,250,000
$1,250,000
13910 Manor Rd, Phoenix, MD 21131
4beds
4,586sqft
Single Family Residence
Built in 2009
2.45 Acres Lot
$1,208,400 Zestimate®
$273/sqft
$6,524 Estimated rent
Home value
$1,208,400
$1.09M - $1.34M
$6,524/mo
Zestimate® history
Loading...
Owner options
Explore your selling options
What's special
Welcome to your forever home—where classic colonial architecture meets refined, custom-built luxury in the heart of sought-after Phoenix, Maryland. This stately all-brick 4-bedroom, 4.5-bath home sits gracefully on nearly 2.5 private acres, complete with a 3-car attached garage and a separate 2-car detached garage with a lift—an extraordinary bonus for the avid car enthusiast, or easily repurposed as a workshop, studio, or private office space to suit your lifestyle needs. From the moment you step through the front door, you're welcomed by an atmosphere of refined elegance.T To your right, a dedicated home office offers a quiet place to work or study. To your left, a sunlit formal living room flows effortlessly into an inviting sunroom—the perfect space to curl up with a good book or fill the air with music. Just beyond, a gracious formal dining room sets the stage for holidays and dinner parties alike. The heart of the home lies in the rear, where a grand two-story family room with 18-foot ceilings connects seamlessly to the chef’s kitchen, a true culinary dream. Outfitted with solid maple cabinetry, granite countertops, and gourmet-grade appliances including two ovens, two dishwashers, and a dedicated ice maker, this kitchen is as functional as it is beautiful. The spacious walk-in pantry features custom built-ins, making organization both effortless and elegant. Enjoy casual meals in the eat-in kitchen or transition outdoors to the covered patio with a dramatic stacked stone fireplace, ideal for entertaining under the stars. Upstairs, the lavish primary suite is your personal oasis, complete with a spa-like bath featuring a soaking tub, separate shower, and dual vanities. A walk-in closet is complemented by an absolutely breathtaking custom dressing room designed for the true fashion aficionado—room for shoes, purses, and wardrobe galore. Bedroom #2 boasts its own en suite and walk-in closet, while Bedroom #3 enjoys a shared bath with hall access. Bedroom #4 has been converted into the stunning dressing room but can easily be restored to a traditional bedroom at the buyer’s request. A second-floor laundry area adds everyday convenience right where you need it. The lower level offers a world of possibilities, featuring a spacious recreation room, a ready-to-finish media room, and a dedicated gun room with a built-in safe—perfect for the avid hunter, or easily transformed into a sophisticated wine cellar and cigar lounge for the discerning connoisseur. A sauna adds the finishing touch to this luxurious private retreat. Additional thoughtful touches include a sweeping staircase in the front foyer and a second set leading from the family room for added flow and functionality. This rare offering perfectly blends timeless style, comfort, and practical luxury, nestled in one of Baltimore County’s most desirable settings. With space to spread out and craftsmanship that speaks for itself, this Phoenix masterpiece is more than a home—it’s a lifestyle.
Zillow last checked: 8 hours ago
Listing updated: August 16, 2025 at 06:40am
Listed by:
Gigi Causey 410-598-7176,
Cummings & Co. Realtors
Bought with:
PETE WONG, 0664263
VYBE Realty
Source: Bright MLS,MLS#: MDBC2132688
Facts & features
Interior
Bedrooms & bathrooms
- Bedrooms: 4
- Bathrooms: 5
- Full bathrooms: 4
- 1/2 bathrooms: 1
- Main level bathrooms: 1
Primary bedroom
- Features: Flooring - HardWood, Walk-In Closet(s), Attached Bathroom, Primary Bedroom - Sitting Area
- Level: Upper
- Area: 480 Square Feet
- Dimensions: 17 X 14
Bedroom 2
- Features: Flooring - HardWood, Walk-In Closet(s), Attached Bathroom
- Level: Upper
- Area: 425 Square Feet
- Dimensions: 14 X 12
Bedroom 3
- Features: Flooring - HardWood, Attached Bathroom
- Level: Upper
- Area: 168 Square Feet
- Dimensions: 14 X 12
Bedroom 4
- Features: Flooring - HardWood, Built-in Features, Kitchen Island
- Level: Upper
- Area: 168 Square Feet
- Dimensions: 14 X 11
Basement
- Level: Unspecified
Breakfast room
- Features: Flooring - HardWood
- Level: Main
- Area: 171 Square Feet
- Dimensions: 9 x 19
Dining room
- Features: Flooring - HardWood
- Level: Main
- Area: 182 Square Feet
- Dimensions: 16 X 12
Family room
- Features: Flooring - HardWood, Fireplace - Wood Burning
- Level: Main
- Area: 420 Square Feet
- Dimensions: 16 X 15
Family room
- Features: Flooring - Carpet
- Level: Lower
- Area: 441 Square Feet
- Dimensions: 21 x 21
Foyer
- Features: Flooring - HardWood
- Level: Main
- Area: 144 Square Feet
- Dimensions: 16 x 9
Other
- Features: Built-in Features, Kitchen Island
- Level: Lower
- Area: 170 Square Feet
- Dimensions: 17 x 10
Kitchen
- Features: Flooring - HardWood
- Level: Main
- Area: 285 Square Feet
- Dimensions: 24 X 17
Living room
- Features: Flooring - HardWood
- Level: Main
- Area: 210 Square Feet
- Dimensions: 14 X 13
Office
- Features: Flooring - HardWood
- Level: Main
- Area: 196 Square Feet
- Dimensions: 14 x 14
Other
- Level: Unspecified
Recreation room
- Features: Flooring - HardWood
- Level: Lower
- Area: 280 Square Feet
- Dimensions: 20 x 14
Recreation room
- Features: Flooring - HardWood
- Level: Lower
- Area: 800 Square Feet
- Dimensions: 20 x 40
Other
- Features: Flooring - HardWood
- Level: Main
- Area: 187 Square Feet
- Dimensions: 17 x 11
Heating
- Forced Air, Zoned, Electric, Propane
Cooling
- Central Air, Heat Pump, Zoned, Electric
Appliances
- Included: Down Draft, Dishwasher, Disposal, Ice Maker, Microwave, Self Cleaning Oven, Oven, Refrigerator, Cooktop, Dryer, Double Oven, Stainless Steel Appliance(s), Washer, Water Heater, Water Treat System, Electric Water Heater
- Laundry: Upper Level, Washer/Dryer Hookups Only
Features
- Breakfast Area, Kitchen Island, Kitchen - Table Space, Dining Area, Chair Railings, Double/Dual Staircase, Upgraded Countertops, Primary Bath(s), Additional Stairway, Bathroom - Walk-In Shower, Built-in Features, Crown Molding, Curved Staircase, Family Room Off Kitchen, Open Floorplan, Eat-in Kitchen, Kitchen - Gourmet, Recessed Lighting, Sauna, Store/Office, Walk-In Closet(s), 9'+ Ceilings, Cathedral Ceiling(s), Tray Ceiling(s), 2 Story Ceilings
- Flooring: Hardwood, Carpet, Wood
- Doors: French Doors
- Windows: Double Pane Windows, Screens, Window Treatments
- Basement: Full,Partially Finished,Connecting Stairway,Improved,Interior Entry,Exterior Entry
- Number of fireplaces: 2
Interior area
- Total structure area: 6,774
- Total interior livable area: 4,586 sqft
- Finished area above ground: 4,586
- Finished area below ground: 0
Property
Parking
- Total spaces: 3
- Parking features: Garage Door Opener, Asphalt, Attached
- Attached garage spaces: 3
- Has uncovered spaces: Yes
- Details: Garage Sqft: 700
Accessibility
- Accessibility features: None
Features
- Levels: Two
- Stories: 2
- Patio & porch: Patio, Roof, Terrace
- Exterior features: Extensive Hardscape, Lighting
- Pool features: None
- Has spa: Yes
- Spa features: Bath
- Has view: Yes
- View description: Scenic Vista
Lot
- Size: 2.45 Acres
- Features: Cul-De-Sac, Landscaped
Details
- Additional structures: Above Grade, Below Grade, Outbuilding
- Additional parcels included: pan handle for drive way parcel 2500002553
- Parcel number: 04102500004068
- Zoning: R
- Zoning description: Residential
- Special conditions: Standard
- Other equipment: None
Construction
Type & style
- Home type: SingleFamily
- Architectural style: Colonial
- Property subtype: Single Family Residence
Materials
- Brick
- Foundation: Block
- Roof: Architectural Shingle
Condition
- Excellent
- New construction: No
- Year built: 2009
Utilities & green energy
- Sewer: Septic Exists, Private Septic Tank
- Water: Well
- Utilities for property: Propane
Community & neighborhood
Location
- Region: Phoenix
- Subdivision: Phoenix
Other
Other facts
- Listing agreement: Exclusive Right To Sell
- Listing terms: Cash,Conventional,Other
- Ownership: Fee Simple
Price history
| Date | Event | Price |
|---|---|---|
| 8/15/2025 | Sold | $1,250,000+4.6%$273/sqft |
Source: | ||
| 7/12/2025 | Pending sale | $1,195,000$261/sqft |
Source: | ||
| 7/12/2025 | Listing removed | $1,195,000$261/sqft |
Source: | ||
| 7/7/2025 | Listed for sale | $1,195,000+342.6%$261/sqft |
Source: | ||
| 10/24/2008 | Sold | $270,000$59/sqft |
Source: Public Record Report a problem | ||
Public tax history
| Year | Property taxes | Tax assessment |
|---|---|---|
| 2025 | $95 +299.1% | $2,900 +47.4% |
| 2024 | $24 +90.4% | $1,967 +90.4% |
| 2023 | $13 +934.7% | $1,033 +933% |
Find assessor info on the county website
Neighborhood: 21131
Nearby schools
GreatSchools rating
- 9/10Jacksonville Elementary SchoolGrades: K-5Distance: 1.4 mi
- 6/10Cockeysville Middle SchoolGrades: 6-8Distance: 5.5 mi
- 8/10Dulaney High SchoolGrades: 9-12Distance: 5.1 mi
Schools provided by the listing agent
- District: Baltimore County Public Schools
Source: Bright MLS. This data may not be complete. We recommend contacting the local school district to confirm school assignments for this home.
Get a cash offer in 3 minutes
Find out how much your home could sell for in as little as 3 minutes with a no-obligation cash offer.
Estimated market value$1,208,400
Get a cash offer in 3 minutes
Find out how much your home could sell for in as little as 3 minutes with a no-obligation cash offer.
Estimated market value
$1,208,400


