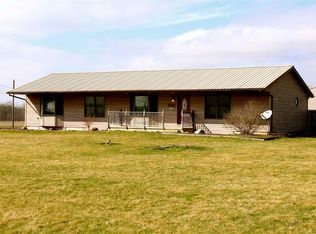LOOK INSIDE this 5 bedroom, 4 bathroom site-built home with a full finished basement! Situated on 2 acres in SWAC schools this property features: in-ground pool, oversized 30x26 2-car garage, 40x40 pole barn and fruit trees! The kitchen has abundant counter, cabinet and pantry space, but the central island kitchen island with sink and breakfast bar is certainly the focal point. The open family room features a fireplace and easily flows to the open dining room and adjacent living room. The main main level features three bedrooms with one easily configured as a den, office or nursery with additional french doors leading into the master. The master en-suite features walk-in closet, jet tub, dual sinks and separate shower/stool room. In the lower level the oversized 20x20 rec room features additional egress, projection screen painted on wall, two additional large bedrooms, a lower half bath, 10x10 large laundry area and separate mechanical room. 6’ swimming pool is easy to maintain with heater and automatic, walk-on safety cover. Additional entertainment amenities include hot tub, fire pit in patio, bon fire area, plenty of parking for guests and another half bath just inside the back door. Located at South County Line Rd and Yoder, this home is only 10 minutes from Coventry, Roanoke and Ossian!
This property is off market, which means it's not currently listed for sale or rent on Zillow. This may be different from what's available on other websites or public sources.

