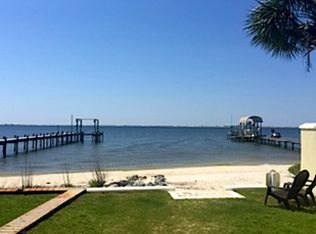All brick house with great shop! Spit bedrooms with two master closets and double sinks in bath. Hall bath has two sinks/vanities. Separate dining room and office plus upstairs bonus room. Great circular driveway and electric gate. Beautiful landscaping and brick planters in front yard. Lots of space to call your own and a giant shop for all your hobbies. Lot size is estimated. About to get a new 30 roof! See showing and agent remarks.
This property is off market, which means it's not currently listed for sale or rent on Zillow. This may be different from what's available on other websites or public sources.
