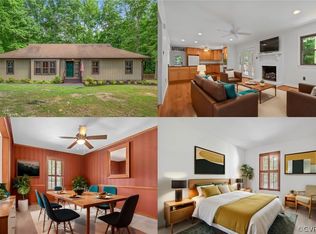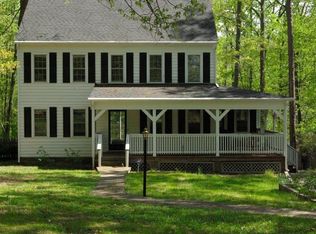Sold for $339,000 on 07/10/25
$339,000
13917 Barnes Spring Rd, Midlothian, VA 23112
3beds
1,728sqft
Single Family Residence
Built in 1981
0.29 Acres Lot
$344,000 Zestimate®
$196/sqft
$2,375 Estimated rent
Home value
$344,000
$320,000 - $368,000
$2,375/mo
Zestimate® history
Loading...
Owner options
Explore your selling options
What's special
Welcome to this 3 bedrooms, 2.5 bathroom colonial style home in the Brandermill community. The exterior has a circular driveway & a nice wooded lot for privacy. Upon entering the home you will notice the bright fresh paint throughout. To the left of the foyer is a family room with hardwod floors & a brick fireplace, on the other side of the foyer is a dining room area with hardwood floors. Adjacent to the dining room is a eat in kitchen with sliding doors that access the back porch. Rounding out the first floor is a powder room. Upstairs, the primary suite includes an ensuite bathroom and walk-in closet, accompanied by two additional bedrooms and a full hall bath. The full walk-out basement provides ample space for a workshop or future expansion. Located in the Brandermill community, residents have access to amenities such as walking trails, pools, playgrounds, tennis courts and the Swift Creek Resevior.
Zillow last checked: 8 hours ago
Listing updated: July 11, 2025 at 07:51am
Listed by:
Megan Napier 804-314-9935,
Napier REALTORS ERA
Bought with:
Heather Leonard, 0225229658
Bradley Real Estate, LLC
Source: CVRMLS,MLS#: 2515258 Originating MLS: Central Virginia Regional MLS
Originating MLS: Central Virginia Regional MLS
Facts & features
Interior
Bedrooms & bathrooms
- Bedrooms: 3
- Bathrooms: 3
- Full bathrooms: 2
- 1/2 bathrooms: 1
Primary bedroom
- Description: Hardwood/En-suite bathroom/WIC
- Level: Second
- Dimensions: 16.6 x 11.8
Bedroom 2
- Description: Carpet/Closet/Access to the walk up attic
- Level: Second
- Dimensions: 23.4 x 10.4
Bedroom 3
- Description: Hardwood/Closet
- Level: Second
- Dimensions: 14.8 x 9.4
Additional room
- Description: Kitchen Dining Area
- Level: First
- Dimensions: 9.4 x 12.8
Dining room
- Description: Hardwood/Chandelier
- Level: First
- Dimensions: 13.5 x 11.8
Foyer
- Description: Tile
- Level: First
- Dimensions: 13.5 x 9.9
Other
- Description: Tub & Shower
- Level: Second
Half bath
- Level: First
Kitchen
- Description: Tile/Light Fixture
- Level: First
- Dimensions: 9.4 x 9.0
Living room
- Description: Hardwood/Brick Fireplace
- Level: First
- Dimensions: 15.7 x 13.3
Heating
- Electric, Heat Pump
Cooling
- Electric
Appliances
- Included: Cooktop, Dishwasher, Electric Cooking, Electric Water Heater, Disposal, Microwave, Range, Refrigerator, Water Heater
Features
- Eat-in Kitchen, Solid Surface Counters
- Flooring: Partially Carpeted, Wood
- Basement: Full,Unfinished
- Attic: Floored,Walk-up
- Number of fireplaces: 1
- Fireplace features: Masonry, Wood Burning
Interior area
- Total interior livable area: 1,728 sqft
- Finished area above ground: 1,728
- Finished area below ground: 0
Property
Parking
- Parking features: Circular Driveway
- Has uncovered spaces: Yes
Features
- Levels: Two
- Stories: 2
- Patio & porch: Front Porch, Deck
- Exterior features: Deck
- Pool features: Pool, Community
- Fencing: None
Lot
- Size: 0.29 Acres
- Features: Sloped
- Topography: Sloping
Details
- Parcel number: 726685279400000
- Zoning description: R7
- Special conditions: Relocation
Construction
Type & style
- Home type: SingleFamily
- Architectural style: Colonial,Two Story
- Property subtype: Single Family Residence
Materials
- Cedar, Drywall, Frame
- Roof: Composition
Condition
- Resale
- New construction: No
- Year built: 1981
Utilities & green energy
- Sewer: Public Sewer
- Water: Public
Community & neighborhood
Community
- Community features: Common Grounds/Area, Clubhouse, Home Owners Association, Lake, Playground, Pond, Pool, Trails/Paths
Location
- Region: Midlothian
- Subdivision: Barnes Spring
HOA & financial
HOA
- Has HOA: Yes
- HOA fee: $222 quarterly
- Services included: Common Areas, Pool(s), Recreation Facilities, Water Access
Other
Other facts
- Ownership: Relocation
Price history
| Date | Event | Price |
|---|---|---|
| 7/10/2025 | Sold | $339,000+1.2%$196/sqft |
Source: | ||
| 6/9/2025 | Pending sale | $335,000$194/sqft |
Source: | ||
| 6/3/2025 | Listed for sale | $335,000+6.3%$194/sqft |
Source: | ||
| 10/27/2022 | Sold | $315,000+5%$182/sqft |
Source: | ||
| 9/19/2022 | Pending sale | $299,900$174/sqft |
Source: | ||
Public tax history
| Year | Property taxes | Tax assessment |
|---|---|---|
| 2025 | $2,872 +1.4% | $322,700 +2.5% |
| 2024 | $2,833 +6% | $314,800 +7.2% |
| 2023 | $2,672 +8.1% | $293,600 +9.3% |
Find assessor info on the county website
Neighborhood: 23112
Nearby schools
GreatSchools rating
- 6/10Swift Creek Elementary SchoolGrades: PK-5Distance: 0.6 mi
- 5/10Swift Creek Middle SchoolGrades: 6-8Distance: 1 mi
- 6/10Clover Hill High SchoolGrades: 9-12Distance: 1.2 mi
Schools provided by the listing agent
- Elementary: Swift Creek
- Middle: Swift Creek
- High: Clover Hill
Source: CVRMLS. This data may not be complete. We recommend contacting the local school district to confirm school assignments for this home.
Get a cash offer in 3 minutes
Find out how much your home could sell for in as little as 3 minutes with a no-obligation cash offer.
Estimated market value
$344,000
Get a cash offer in 3 minutes
Find out how much your home could sell for in as little as 3 minutes with a no-obligation cash offer.
Estimated market value
$344,000

