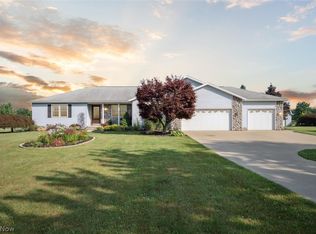Sold for $392,500 on 12/12/25
$392,500
13917 Mason Rd, Vermilion, OH 44089
3beds
2,561sqft
Single Family Residence
Built in 2003
1.35 Acres Lot
$397,000 Zestimate®
$153/sqft
$3,401 Estimated rent
Home value
$397,000
$202,000 - $774,000
$3,401/mo
Zestimate® history
Loading...
Owner options
Explore your selling options
What's special
Welcome Home To This Breathtaking Center Hall Colonial. As You Enter The Front Foyer You Will Be Greeted To Your Left By A Sitting/library/study/office With New Flooring And Freshly Painted. To Your Right You Are Invited Into The Formal Dining Area And Beyond That Is The Lovely Kitchen. The Kitchen Offers Laminate Counters, Wood Flooring, All Appliances And A Breakfast Area For Those Quick Meals. The Great Room Is Open And Airy With Tons Of Natural Light. The Pallet Wall And New Carpeting Add To The Comforting Decor. Upstairs You Will Find The Owner's Suite With Luxury Bath And Walk In Closet. 2 Additional Bedrooms And Full Bath Complete The Second Floor. As You Wander Down To The Partially Finished Basement You Will See The Possibilities Are Endless. The Laundry And Utility Area, As Well As Plenty Of Storage Completes The Basement. Outside You Have Endless Choices, Both For Entertaining And Relaxing. The New Deck Of The Kitchen Overlooks The Above Ground Pool And The Extensive Back Yard. There Is A Covered Patio Off The Back Of The Garage That Offers Access To The 3 Car Garage From The Rear Of The Home. Imagine Relaxing On Your Covered Front Porch While Enjoying The Views. Updates Include: All New Windows, Flooring Throughout, Paint, Deck, Hwt, Thermostat,and More! All Of This On Your Very Own 1.35 Acres Of Natural Beauty.
Zillow last checked: 8 hours ago
Listing updated: December 14, 2025 at 03:02am
Listed by:
Lori Elswick 216-226-4673 lori@lorielswick.com,
Berkshire HathawayHome Service
Bought with:
John G. Barr, 2022002058
EXP Realty, LLC
Source: Firelands MLS,MLS#: 20253001Originating MLS: Firelands MLS
Facts & features
Interior
Bedrooms & bathrooms
- Bedrooms: 3
- Bathrooms: 3
- Full bathrooms: 2
- 1/2 bathrooms: 1
Primary bedroom
- Level: Second
- Area: 216
- Dimensions: 18 x 12
Bedroom 2
- Level: Second
- Area: 143
- Dimensions: 13 x 11
Bedroom 3
- Level: Second
- Area: 143
- Dimensions: 13 x 11
Bedroom 4
- Area: 0
- Dimensions: 0 x 0
Bedroom 5
- Area: 0
- Dimensions: 0 x 0
Bathroom
- Level: Second
Bathroom 1
- Level: Second
Bathroom 3
- Level: Main
Dining room
- Features: Formal
- Level: Main
- Area: 132
- Dimensions: 12 x 11
Family room
- Level: Main
- Area: 143
- Dimensions: 13 x 11
Kitchen
- Level: Main
- Area: 90
- Dimensions: 10 x 9
Living room
- Area: 0
- Dimensions: 0 x 0
Heating
- Gas, Forced Air
Cooling
- Central Air
Appliances
- Included: Dishwasher, Dryer, Microwave, Range, Refrigerator
- Laundry: Laundry Room, In Basement
Features
- Ceiling Fan(s)
- Basement: Partially Finished
Interior area
- Total structure area: 2,561
- Total interior livable area: 2,561 sqft
Property
Parking
- Total spaces: 3
- Parking features: Inside Entrance, Attached, Garage Door Opener
- Attached garage spaces: 3
Features
- Levels: Two
- Stories: 2
- Patio & porch: Deck
Lot
- Size: 1.35 Acres
Details
- Parcel number: 1201528004
Construction
Type & style
- Home type: SingleFamily
- Property subtype: Single Family Residence
Materials
- Vinyl Siding
- Foundation: Basement
- Roof: Asphalt
Condition
- Year built: 2003
Utilities & green energy
- Electric: ON
- Sewer: Septic Tank
- Water: Public
Community & neighborhood
Location
- Region: Vermilion
Other
Other facts
- Available date: 01/01/1800
- Listing terms: Conventional
Price history
| Date | Event | Price |
|---|---|---|
| 12/12/2025 | Sold | $392,500-1.9%$153/sqft |
Source: Firelands MLS #20253001 Report a problem | ||
| 10/1/2025 | Pending sale | $399,999$156/sqft |
Source: | ||
| 9/15/2025 | Contingent | $399,999$156/sqft |
Source: | ||
| 8/29/2025 | Price change | $399,999-2.4%$156/sqft |
Source: | ||
| 8/6/2025 | Listed for sale | $409,900-3.5%$160/sqft |
Source: Firelands MLS #20253001 Report a problem | ||
Public tax history
| Year | Property taxes | Tax assessment |
|---|---|---|
| 2024 | $3,711 +45.2% | $97,880 +59.6% |
| 2023 | $2,556 +1.2% | $61,330 0% |
| 2022 | $2,526 +0.7% | $61,340 |
Find assessor info on the county website
Neighborhood: 44089
Nearby schools
GreatSchools rating
- 6/10Sailorway Middle SchoolGrades: 4-7Distance: 3.4 mi
- 7/10Vermilion High SchoolGrades: 8-12Distance: 4 mi
- 6/10Vermilion Elementary SchoolGrades: PK-3Distance: 3.5 mi
Schools provided by the listing agent
- District: Vermilion
Source: Firelands MLS. This data may not be complete. We recommend contacting the local school district to confirm school assignments for this home.

Get pre-qualified for a loan
At Zillow Home Loans, we can pre-qualify you in as little as 5 minutes with no impact to your credit score.An equal housing lender. NMLS #10287.
Sell for more on Zillow
Get a free Zillow Showcase℠ listing and you could sell for .
$397,000
2% more+ $7,940
With Zillow Showcase(estimated)
$404,940