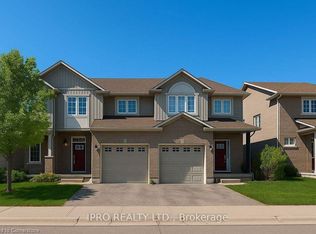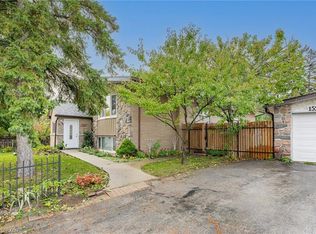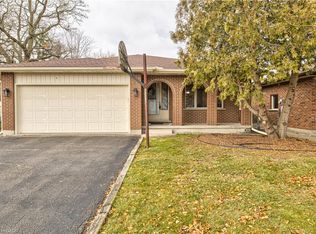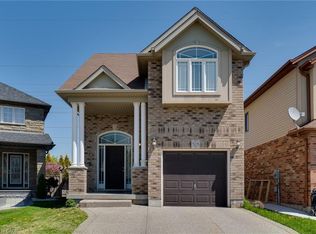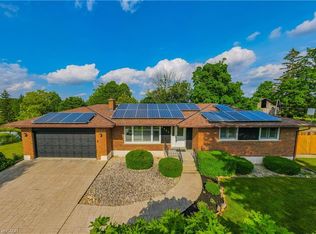Welcome to 1392 Doon Village Road, Kitchener! This stunning 4-bedroom, 3-bathroom bungalow is situated on a rare 1-acre lot on a quiet, dead-end street—offering privacy, space, and exceptional family living. Just steps from Doon Public School, the home is surrounded by mature trees and scenic nature trails.Fully renovated in 2011, this home features extensive upgrades including new ceramic and hardwood flooring, roof, plumbing, electrical, furnace, AC, insulation, appliances, and more. The open-concept main floor is ideal for entertaining, with a beautifully updated kitchen boasting granite countertops, stainless steel appliances, and stylish backsplash. The primary bedroom includes a luxurious ensuite with a new jacuzzi tub. Enjoy a spacious concrete covered patio and outdoor kitchen, perfect for summer gatherings. The massive backyard offers endless possibilities: soccer, volleyball, skating rink, firepit, or even golf practice.The fully finished basement includes a large family room, full bar, recreation/gym area, an extra bedroom, and a full 4-piece bathroom. Security features include 2 door sensors, 1 motion sensor, and 6 security cameras. Additional features include an attached 2.5-car garage, parking for up to 10 vehicles, a prime location directly across from Doon Public School, quick access to Highway 401, and proximity to scenic trails along the Grand River and Schneider Creek. A perfect blend of rural tranquility and city convenience—schedule your private showing today!
For sale
C$925,000
1392 Doon Village Rd, Kitchener, ON N2P 1A5
4beds
1,530sqft
Single Family Residence, Residential
Built in 1955
0.96 Acres Lot
$-- Zestimate®
C$605/sqft
C$-- HOA
What's special
- 109 days |
- 119 |
- 2 |
Zillow last checked: 8 hours ago
Listing updated: December 06, 2025 at 03:39pm
Listed by:
Doug Pham, Salesperson,
Flux Realty
Source: ITSO,MLS®#: 40777684Originating MLS®#: Cornerstone Association of REALTORS®
Facts & features
Interior
Bedrooms & bathrooms
- Bedrooms: 4
- Bathrooms: 3
- Full bathrooms: 3
- Main level bathrooms: 2
- Main level bedrooms: 3
Bedroom
- Level: Main
Bedroom
- Level: Main
Other
- Level: Main
Bedroom
- Level: Basement
Bathroom
- Features: 4-Piece
- Level: Main
Bathroom
- Features: 4-Piece, Ensuite
- Level: Main
Bathroom
- Features: 4-Piece
- Level: Basement
Dining room
- Level: Main
Family room
- Level: Basement
Kitchen
- Level: Main
Living room
- Level: Main
Other
- Description: Bar
- Level: Basement
Recreation room
- Level: Basement
Utility room
- Level: Basement
Heating
- Forced Air, Natural Gas
Cooling
- Central Air
Appliances
- Included: Dishwasher, Dryer, Microwave, Refrigerator, Stove, Washer
Features
- Other
- Basement: Full,Finished
- Has fireplace: Yes
- Fireplace features: Gas
Interior area
- Total structure area: 1,926
- Total interior livable area: 1,530 sqft
- Finished area above ground: 1,530
- Finished area below ground: 396
Property
Parking
- Total spaces: 10
- Parking features: Attached Garage, Asphalt, Private Drive Triple+ Wide
- Attached garage spaces: 2
- Uncovered spaces: 8
Features
- Frontage type: North
- Frontage length: 134.78
Lot
- Size: 0.96 Acres
- Dimensions: 134.78 x 310.1
- Features: Urban, Highway Access, Schools, Trails
Details
- Additional structures: Gazebo
- Parcel number: 227340223
- Zoning: E1 Residential
Construction
Type & style
- Home type: SingleFamily
- Architectural style: Bungalow
- Property subtype: Single Family Residence, Residential
Materials
- Brick
- Foundation: Poured Concrete
- Roof: Asphalt Shing
Condition
- 51-99 Years
- New construction: No
- Year built: 1955
Utilities & green energy
- Sewer: Septic Tank
- Water: Municipal
Community & HOA
Location
- Region: Kitchener
Financial & listing details
- Price per square foot: C$605/sqft
- Annual tax amount: C$5,359
- Date on market: 10/9/2025
- Inclusions: Dishwasher, Dryer, Microwave, Refrigerator, Stove, Washer
Doug Pham, Salesperson
(226) 336-7668
By pressing Contact Agent, you agree that the real estate professional identified above may call/text you about your search, which may involve use of automated means and pre-recorded/artificial voices. You don't need to consent as a condition of buying any property, goods, or services. Message/data rates may apply. You also agree to our Terms of Use. Zillow does not endorse any real estate professionals. We may share information about your recent and future site activity with your agent to help them understand what you're looking for in a home.
Price history
Price history
| Date | Event | Price |
|---|---|---|
| 12/6/2025 | Price change | C$925,000-3.4%C$605/sqft |
Source: ITSO #40777684 Report a problem | ||
| 12/2/2025 | Price change | C$958,000+3.6%C$626/sqft |
Source: ITSO #40777684 Report a problem | ||
| 12/2/2025 | Listed for sale | C$925,000C$605/sqft |
Source: | ||
| 11/21/2025 | Pending sale | C$925,000-3.4%C$605/sqft |
Source: | ||
| 11/21/2025 | Contingent | C$958,000+3.6%C$626/sqft |
Source: ITSO #40777684 Report a problem | ||
Public tax history
Public tax history
Tax history is unavailable.Climate risks
Neighborhood: Doon South
Nearby schools
GreatSchools rating
No schools nearby
We couldn't find any schools near this home.
- Loading
