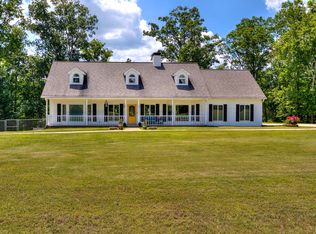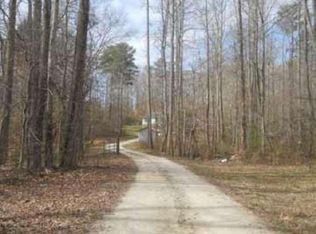Closed
$675,000
1392 Four Notch Rd, Carrollton, GA 30116
6beds
3,870sqft
Single Family Residence, Cabin
Built in 1993
6.5 Acres Lot
$676,400 Zestimate®
$174/sqft
$3,373 Estimated rent
Home value
$676,400
$595,000 - $771,000
$3,373/mo
Zestimate® history
Loading...
Owner options
Explore your selling options
What's special
Discover your secluded haven Private Oasis with this rare offering of TWO HOMES nestled on 6.5 PRIVATE ACRES, featuring an in-ground RESORT POOL and a TRANQUIL CREEK. Privacy, serenity, and potential rental income await in this picturesque retreat. As you enter through the private gated entry and follow the long paved driveway, the main home welcomes you with its impressive features. 4 bedrooms including an owner's suite on the main level, with 2.5 baths, Boasting 2994 sqft, built in 1993, this residence exudes comfort and elegance. A two-story front entry sets the tone, leading to a private study/home office adorned with a bay window and custom accent wall. Entertain in style in the formal dining room, graced with large bay windows, crown molding, chair railing, and shadowboxing. A well-appointed kitchen awaits with custom antique white cabinets, granite countertops, tile backsplash, stainless steel appliances including a wall-mounted oven microwave combo and electric cooktop, a large island, and a breakfast buffet. Adjacent is a spacious eat-in kitchen/breakfast area bathed in natural light from a bay window. Oversized laundry on main with additional storage space, The family room impresses with hardwood floors, a cozy fireplace, and an above-stairway balcony overlooking a backyard oasis. Step outside to your own private retreat - an extended party deck perfect for alfresco dining and outdoor entertaining, overlooking the lush green grass and fenced backyard featuring the inviting inground pool. unfinished basement / crawl space prefect for additional storage, Ample outdoor parking, including space for a camper/RV, and an outdoor storage shed provide added convenience. The garage has been transformed into a spacious game/rec room with storage space, ideal for indoor activities. The owner's suite on the main floor includes LVP floors, double separate vanities, an oversized walk-in shower, and a large walk-in closet. Upstairs, three additional guest bedrooms with walk-in closets and a full bathroom complete the main residence. Xfinity Highspeed Internet perfect for working from home and gaming! BUT WAIT THERE IS MORE! - follow the gravel driveway to discover a TRUE LOG CABIN RETREAT nestled in the woods. Enjoy evenings by the outdoor firepit overlooking a private babbling creek. The cabin features a wrap-around covered front porch, built in 2003, 876 sqft, a metal roof, a vaulted two-story family room with a corner stone fireplace, and a country kitchen. Upstairs, a loft space provides flexibility that can be used as a 3rd bedroom space. and two private bedrooms and a full bath ensure comfort on the main floor. Your guests will never want to leave or perfect for a rental income producing property! Don't miss out on this extraordinary opportunity to own a private sanctuary with endless possibilities. Schedule your private viewing today and experience the lifestyle you've been dreaming of! If buyer closes loan with preferred lender, Mark Baker/SWBC Mortgage, lender will provide one-year temporary rate buydown (1% below current market rate) at no cost to buyer.)
Zillow last checked: 8 hours ago
Listing updated: September 23, 2024 at 09:46am
Listed by:
Shawn M Delaney 770-378-7994,
Maximum One Realty Greater Atlanta
Bought with:
Myra J Coker, 332962
Robert Goolsby Real Estate Group
Source: GAMLS,MLS#: 10333247
Facts & features
Interior
Bedrooms & bathrooms
- Bedrooms: 6
- Bathrooms: 4
- Full bathrooms: 3
- 1/2 bathrooms: 1
- Main level bathrooms: 2
- Main level bedrooms: 3
Dining room
- Features: Seats 12+, Separate Room
Kitchen
- Features: Breakfast Area, Kitchen Island, Pantry, Solid Surface Counters
Heating
- Central, Electric
Cooling
- Ceiling Fan(s), Central Air, Electric
Appliances
- Included: Convection Oven, Cooktop, Dishwasher, Electric Water Heater, Microwave, Oven, Stainless Steel Appliance(s)
- Laundry: Mud Room
Features
- Double Vanity, High Ceilings, In-Law Floorplan, Master On Main Level, Entrance Foyer, Vaulted Ceiling(s), Walk-In Closet(s)
- Flooring: Hardwood, Tile
- Windows: Double Pane Windows
- Basement: Exterior Entry,Partial
- Number of fireplaces: 2
- Fireplace features: Family Room
Interior area
- Total structure area: 3,870
- Total interior livable area: 3,870 sqft
- Finished area above ground: 3,870
- Finished area below ground: 0
Property
Parking
- Total spaces: 10
- Parking features: Parking Pad, Side/Rear Entrance
- Has uncovered spaces: Yes
Features
- Levels: Two
- Stories: 2
- Patio & porch: Deck, Patio, Porch
- Has private pool: Yes
- Pool features: In Ground
- Fencing: Back Yard,Fenced
Lot
- Size: 6.50 Acres
- Features: Level, Private
- Residential vegetation: Grassed, Wooded
Details
- Additional structures: Guest House, Second Residence
- Parcel number: 154 0419
Construction
Type & style
- Home type: SingleFamily
- Architectural style: Country/Rustic,Stone Frame,Traditional
- Property subtype: Single Family Residence, Cabin
Materials
- Log, Stucco
- Foundation: Block
- Roof: Composition,Metal
Condition
- Resale
- New construction: No
- Year built: 1993
Utilities & green energy
- Electric: 220 Volts
- Sewer: Septic Tank
- Water: Public
- Utilities for property: Cable Available, Electricity Available, High Speed Internet, Phone Available, Underground Utilities, Water Available
Green energy
- Energy efficient items: Thermostat
Community & neighborhood
Security
- Security features: Smoke Detector(s)
Community
- Community features: None
Location
- Region: Carrollton
- Subdivision: None
HOA & financial
HOA
- Has HOA: No
- Services included: None
Other
Other facts
- Listing agreement: Exclusive Right To Sell
- Listing terms: Cash,Conventional,FHA,VA Loan
Price history
| Date | Event | Price |
|---|---|---|
| 9/20/2024 | Sold | $675,000-2.9%$174/sqft |
Source: | ||
| 8/16/2024 | Pending sale | $695,000$180/sqft |
Source: | ||
| 8/7/2024 | Contingent | $695,000$180/sqft |
Source: | ||
| 7/14/2024 | Listed for sale | $695,000+56.2%$180/sqft |
Source: | ||
| 11/29/2018 | Sold | $445,000-1.1%$115/sqft |
Source: | ||
Public tax history
| Year | Property taxes | Tax assessment |
|---|---|---|
| 2024 | $3,329 +7.2% | $309,443 +11.5% |
| 2023 | $3,107 +29.3% | $277,624 +26.9% |
| 2022 | $2,404 -45.7% | $218,858 +17% |
Find assessor info on the county website
Neighborhood: 30116
Nearby schools
GreatSchools rating
- 6/10Sand Hill Elementary SchoolGrades: PK-5Distance: 1.6 mi
- 5/10Bay Springs Middle SchoolGrades: 6-8Distance: 5.6 mi
- 6/10Villa Rica High SchoolGrades: 9-12Distance: 7.8 mi
Schools provided by the listing agent
- Elementary: Sand Hill
- Middle: Bay Springs
- High: Villa Rica
Source: GAMLS. This data may not be complete. We recommend contacting the local school district to confirm school assignments for this home.
Get a cash offer in 3 minutes
Find out how much your home could sell for in as little as 3 minutes with a no-obligation cash offer.
Estimated market value$676,400
Get a cash offer in 3 minutes
Find out how much your home could sell for in as little as 3 minutes with a no-obligation cash offer.
Estimated market value
$676,400

