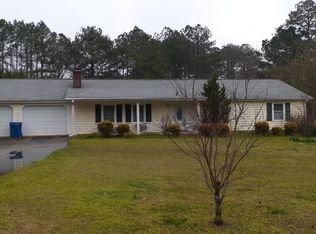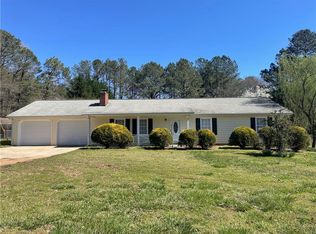Closed
$360,000
1392 Martin Nash Rd SW, Lilburn, GA 30047
3beds
1,878sqft
Single Family Residence, Residential
Built in 1985
0.57 Acres Lot
$351,800 Zestimate®
$192/sqft
$2,214 Estimated rent
Home value
$351,800
$324,000 - $383,000
$2,214/mo
Zestimate® history
Loading...
Owner options
Explore your selling options
What's special
PRICE IMPROVED! CHARMING 3 BEDROOM/2 BATH RANCH ON OVER 1/2 ACRE IN SOUGHT AFTER BROOKWOOD SCHOOL DISTRICT! Features Include: Open Concept Floor Plan, NO HOA, Large Private Backyard, Gleaming Hardwood Flooring, Crown Molding, Fresh Paint, Dine-in Chef's Kitchen with Breakfast Nook, Granite Countertops and Stainless Steel Appliances. The sun-drenched family room is adjacent to the dining room and boasts a brick fireplace and direct access to the backyard. The oversized primary retreat offers a walk-in closet and en suite bath with double vanities. The rear patio is the perfect place for entertaining or enjoying the views of the wooded backyard. This home comes complete with a workshop wired for all your projects and a shed for storage. Recent upgrades include the encapsulation of the crawl space, and the installation of a new top-of-the-line HVAC system and a tankless hot water heater. Conveniently located near shopping, dining, I-85, SR-78 and Scenic Highway. Schedule your tour today!
Zillow last checked: 8 hours ago
Listing updated: March 12, 2025 at 10:53pm
Listing Provided by:
Christine Harvey,
Orchard Brokerage LLC 470-401-0246
Bought with:
Naiverh C Castelao, 304619
Virtual Properties Realty.com
Source: FMLS GA,MLS#: 7480244
Facts & features
Interior
Bedrooms & bathrooms
- Bedrooms: 3
- Bathrooms: 2
- Full bathrooms: 2
- Main level bathrooms: 2
- Main level bedrooms: 3
Primary bedroom
- Level: Main
- Area: 236.29 Square Feet
- Dimensions: 17'10" x 13'3"
Bedroom
- Level: Main
- Area: 153.14 Square Feet
- Dimensions: 12'5" x 12'4"
Bedroom
- Level: Main
- Area: 153.14 Square Feet
- Dimensions: 12'5" x 12'4"
Bedroom
- Level: Main
- Area: 124.13 Square Feet
- Dimensions: 10'5" x 11'11"
Primary bathroom
- Level: Main
- Area: 79.5 Square Feet
- Dimensions: 6'0" x 13'3"
Dining room
- Level: Main
- Area: 111.08 Square Feet
- Dimensions: 10'4" x 10'9"
Kitchen
- Level: Main
- Area: 88.54 Square Feet
- Dimensions: 10'5" x 8'6"
Laundry
- Level: Main
- Area: 103.54 Square Feet
- Dimensions: 11'10" x 8'9"
Living room
- Level: Main
- Area: 540 Square Feet
- Dimensions: 18'0" x 30'0"
Heating
- Forced Air, Natural Gas
Cooling
- Ceiling Fan(s), Central Air
Appliances
- Included: Dishwasher, Electric Range, Microwave, Tankless Water Heater
- Laundry: In Hall, Laundry Room, Main Level
Features
- Crown Molding, Double Vanity, Walk-In Closet(s)
- Flooring: Ceramic Tile, Hardwood, Other
- Windows: Plantation Shutters
- Basement: Crawl Space
- Number of fireplaces: 1
- Fireplace features: Family Room
- Common walls with other units/homes: No Common Walls
Interior area
- Total structure area: 1,878
- Total interior livable area: 1,878 sqft
Property
Parking
- Total spaces: 2
- Parking features: Attached, Driveway, Garage, Garage Faces Front
- Attached garage spaces: 2
- Has uncovered spaces: Yes
Accessibility
- Accessibility features: None
Features
- Levels: One
- Stories: 1
- Patio & porch: Patio
- Exterior features: Private Yard, Rain Gutters, Storage, Other
- Pool features: None
- Spa features: None
- Fencing: Back Yard,Privacy,Wood
- Has view: Yes
- View description: Neighborhood, Trees/Woods
- Waterfront features: None
- Body of water: None
Lot
- Size: 0.57 Acres
- Dimensions: 216x111x228x109
- Features: Back Yard, Front Yard, Landscaped, Level, Private
Details
- Additional structures: Outbuilding, Workshop
- Parcel number: R6086 129
- Other equipment: None
- Horse amenities: None
Construction
Type & style
- Home type: SingleFamily
- Architectural style: Ranch
- Property subtype: Single Family Residence, Residential
Materials
- Vinyl Siding, Other
- Foundation: Slab
- Roof: Composition
Condition
- Resale
- New construction: No
- Year built: 1985
Utilities & green energy
- Electric: 110 Volts, 220 Volts in Laundry
- Sewer: Septic Tank
- Water: Public
- Utilities for property: Cable Available, Electricity Available, Natural Gas Available, Phone Available, Water Available
Green energy
- Energy efficient items: None
- Energy generation: None
Community & neighborhood
Security
- Security features: Smoke Detector(s)
Community
- Community features: None
Location
- Region: Lilburn
- Subdivision: Machester
Other
Other facts
- Road surface type: Paved
Price history
| Date | Event | Price |
|---|---|---|
| 3/7/2025 | Sold | $360,000+1.4%$192/sqft |
Source: | ||
| 2/12/2025 | Pending sale | $355,000$189/sqft |
Source: | ||
| 1/31/2025 | Price change | $355,000-2.7%$189/sqft |
Source: | ||
| 11/5/2024 | Listed for sale | $365,000-1.4%$194/sqft |
Source: | ||
| 10/3/2024 | Listing removed | $370,000$197/sqft |
Source: | ||
Public tax history
Tax history is unavailable.
Neighborhood: 30047
Nearby schools
GreatSchools rating
- 8/10Gwin Oaks Elementary SchoolGrades: PK-5Distance: 2 mi
- 8/10Five Forks Middle SchoolGrades: 6-8Distance: 1.1 mi
- 9/10Brookwood High SchoolGrades: 9-12Distance: 1.5 mi
Schools provided by the listing agent
- Elementary: Gwin Oaks
- Middle: Five Forks
- High: Brookwood
Source: FMLS GA. This data may not be complete. We recommend contacting the local school district to confirm school assignments for this home.
Get a cash offer in 3 minutes
Find out how much your home could sell for in as little as 3 minutes with a no-obligation cash offer.
Estimated market value
$351,800
Get a cash offer in 3 minutes
Find out how much your home could sell for in as little as 3 minutes with a no-obligation cash offer.
Estimated market value
$351,800

