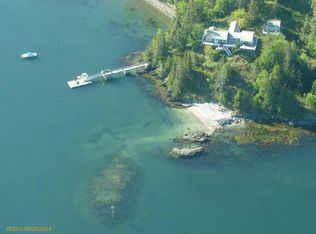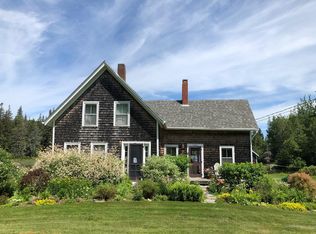Closed
$3,775,000
1392 North Haven Road, Vinalhaven, ME 04863
6beds
3,200sqft
Single Family Residence
Built in 1915
18.5 Acres Lot
$3,818,300 Zestimate®
$1,180/sqft
$-- Estimated rent
Home value
$3,818,300
Estimated sales range
Not available
Not available
Zestimate® history
Loading...
Owner options
Explore your selling options
What's special
1392 North Haven Road is a classic waterfront property located on the Fox Island Thorofare with 18.5± acres, 778± feet of shorefront, and stunning broad views over the Thorofare towards North Haven and the Camden Hills beyond. The property includes a charming, stone and Shingle-style main house, a guest cabin, a historic barn, and a historic boathouse. The seasonal and historic main house consists of two self-sufficient residences connected by a covered breezeway. The entire home is comfortable and charming with wide-board wood floors and multiple fireplaces reminiscent of a historic home while thoughtful details such as spacious great rooms, favor today's living style. The stone portion of the home features an updated kitchen, a dining room, and a dramatic great room. This side of the home includes three bedrooms, one a comfortable primary bedroom suite, plus a bunk room. The newer portion of the home contains a bright and open great room with a kitchen, dining and sitting area, two bedrooms, and a sleeping loft. There is a deep-water pier with a ramp and float on the Thorofare and the landscape is indicative of quintessential island scenery with rolling meadows dotted with fruit trees, moss-covered walking paths, and mature evergreens.
Zillow last checked: 8 hours ago
Listing updated: October 10, 2025 at 07:59am
Listed by:
LandVest, Inc.
Bought with:
Rock Coast Realty
Source: Maine Listings,MLS#: 1627781
Facts & features
Interior
Bedrooms & bathrooms
- Bedrooms: 6
- Bathrooms: 5
- Full bathrooms: 5
Bedroom 1
- Level: First
Bedroom 2
- Level: First
Bedroom 3
- Level: First
Bedroom 4
- Level: First
Bedroom 5
- Level: First
Bedroom 6
- Level: First
Dining room
- Level: First
Great room
- Level: First
Great room
- Level: First
Kitchen
- Level: First
Kitchen
- Level: First
Laundry
- Level: First
Loft
- Level: First
Mud room
- Level: First
Heating
- Baseboard, Radiator, Wood Stove
Cooling
- None
Features
- Flooring: Tile, Wood
- Basement: Exterior Entry,Crawl Space,Partial,Unfinished
- Number of fireplaces: 3
Interior area
- Total structure area: 3,200
- Total interior livable area: 3,200 sqft
- Finished area above ground: 3,200
- Finished area below ground: 0
Property
Parking
- Parking features: Gravel, Other, 5 - 10 Spaces
Features
- Patio & porch: Patio
- Has view: Yes
- View description: Scenic
- Body of water: Fox Island Thorofare; Penobscot Bay
- Frontage length: Waterfrontage: 778,Waterfrontage Owned: 778
Lot
- Size: 18.50 Acres
- Features: Rural, Level, Open Lot, Rolling Slope, Wooded
Details
- Additional structures: Outbuilding, Barn(s)
- Zoning: Shoreland
Construction
Type & style
- Home type: SingleFamily
- Architectural style: Cape Cod,Cottage,Shingle
- Property subtype: Single Family Residence
Materials
- Wood Frame, Stone, Other, Shingle Siding
- Roof: Shingle
Condition
- Year built: 1915
Utilities & green energy
- Electric: Circuit Breakers
- Sewer: Unknown, Septic Design Available
- Water: Private, Well
Community & neighborhood
Location
- Region: Vinalhaven
Other
Other facts
- Road surface type: Paved
Price history
| Date | Event | Price |
|---|---|---|
| 10/9/2025 | Sold | $3,775,000-2.6%$1,180/sqft |
Source: | ||
| 9/9/2025 | Pending sale | $3,875,000$1,211/sqft |
Source: | ||
| 8/7/2025 | Contingent | $3,875,000$1,211/sqft |
Source: | ||
| 7/7/2025 | Listed for sale | $3,875,000$1,211/sqft |
Source: | ||
Public tax history
Tax history is unavailable.
Neighborhood: 04863
Nearby schools
GreatSchools rating
- 3/10Vinalhaven SchoolGrades: PK-12Distance: 6.3 mi

