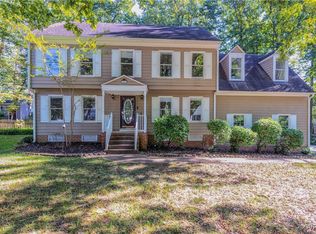Sold for $390,000
$390,000
13920 Sandy Oak Rd, Chester, VA 23831
4beds
2,200sqft
Single Family Residence
Built in 1989
10,759.32 Square Feet Lot
$-- Zestimate®
$177/sqft
$2,382 Estimated rent
Home value
Not available
Estimated sales range
Not available
$2,382/mo
Zestimate® history
Loading...
Owner options
Explore your selling options
What's special
Back on the market due to NO FAULT of the sellers. Buyers financing fell through- Welcome to 13920 Sandy Oak Road, a beautifully updated 4-bedroom, 2.5-bath home nestled in the highly sought-after Stoney Glen community in Chester! This charming property offers a perfect blend of comfort, style, and neighborhood amenities.
Step inside to find a bright and spacious interior featuring thoughtful updates and an easy-flow floor plan. The cozy living room is highlighted by a gas fireplace, creating a warm and inviting space for relaxing evenings. The kitchen and dining areas offer plenty of room for entertaining family and friends.
Upstairs, you'll find four well-appointed bedrooms, including a generous primary suite with a private bath. Both full bathrooms and the convenient main-level half bath have been updated for modern living.
Outdoor living is a highlight with a firepit in the backyard, perfect for gathering on cool evenings, along with a spacious yard for play and entertaining. The attached oversized 1-car garage offers extra space for storage, hobbies, or even a workshop.
Enjoy all that Stoney Glen has to offer — including community playgrounds, a pool, and scenic walking trails that wind throughout the neighborhood.
Conveniently located near shopping, dining, schools, and major commuter routes, this home truly offers the best of Chester living. Don’t miss your opportunity — schedule your private tour today!
Zillow last checked: 8 hours ago
Listing updated: September 26, 2025 at 10:22am
Listed by:
Kristin Wood (804)930-4645,
Keller Williams Realty
Bought with:
Cory Smith, 0225216519
KW Metro Center
Source: CVRMLS,MLS#: 2516866 Originating MLS: Central Virginia Regional MLS
Originating MLS: Central Virginia Regional MLS
Facts & features
Interior
Bedrooms & bathrooms
- Bedrooms: 4
- Bathrooms: 3
- Full bathrooms: 2
- 1/2 bathrooms: 1
Primary bedroom
- Description: Walk-In Closet, ceiling fan, carpet
- Level: Second
- Dimensions: 0 x 0
Bedroom 2
- Description: carpet, ceiling fan
- Level: Second
- Dimensions: 0 x 0
Bedroom 3
- Description: carpet, ceiling fan
- Level: Second
- Dimensions: 0 x 0
Bedroom 4
- Description: carpet, chandelier
- Level: Second
- Dimensions: 0 x 0
Dining room
- Description: crown moulding, chandelier
- Level: First
- Dimensions: 0 x 0
Foyer
- Description: wood flooring,
- Level: First
- Dimensions: 0 x 0
Other
- Description: Tub & Shower
- Level: Second
Half bath
- Level: First
Kitchen
- Description: wood floor, island, stainless steel appliances
- Level: First
- Dimensions: 0 x 0
Living room
- Description: wood floor, ceiling fan, fireplace
- Level: First
- Dimensions: 0 x 0
Heating
- Forced Air, Natural Gas
Cooling
- Heat Pump
Appliances
- Included: Dryer, Dishwasher, Electric Cooking, Disposal, Gas Water Heater, Ice Maker, Microwave, Refrigerator, Stove, Washer
- Laundry: Washer Hookup, Dryer Hookup
Features
- Breakfast Area, Bay Window, Ceiling Fan(s), Eat-in Kitchen, Fireplace, High Speed Internet, Kitchen Island, Bath in Primary Bedroom, Pantry, Skylights, Wired for Data, Walk-In Closet(s)
- Flooring: Partially Carpeted, Tile, Vinyl, Wood
- Windows: Skylight(s), Thermal Windows
- Basement: Crawl Space
- Attic: Pull Down Stairs
- Number of fireplaces: 1
- Fireplace features: Gas
Interior area
- Total interior livable area: 2,200 sqft
- Finished area above ground: 2,200
- Finished area below ground: 0
Property
Parking
- Total spaces: 1
- Parking features: Attached, Driveway, Garage, Garage Door Opener, Off Street, Paved
- Attached garage spaces: 1
- Has uncovered spaces: Yes
Features
- Levels: Two
- Stories: 2
- Patio & porch: Deck
- Exterior features: Paved Driveway
- Pool features: Pool, Community
- Fencing: Back Yard,Fenced,Partial,Privacy
Lot
- Size: 10,759 sqft
Details
- Parcel number: 790643343100000
- Zoning description: R9
Construction
Type & style
- Home type: SingleFamily
- Architectural style: Two Story
- Property subtype: Single Family Residence
Materials
- Brick, Drywall, Frame, Vinyl Siding
- Roof: Composition
Condition
- Resale
- New construction: No
- Year built: 1989
Utilities & green energy
- Sewer: Public Sewer
- Water: Public
Community & neighborhood
Security
- Security features: Smoke Detector(s)
Community
- Community features: Home Owners Association, Playground, Pool, Tennis Court(s), Trails/Paths
Location
- Region: Chester
- Subdivision: Stoney Glen
HOA & financial
HOA
- Has HOA: Yes
- HOA fee: $530 annually
- Services included: Association Management, Pool(s)
Other
Other facts
- Ownership: Individuals
- Ownership type: Sole Proprietor
Price history
| Date | Event | Price |
|---|---|---|
| 9/26/2025 | Sold | $390,000+0%$177/sqft |
Source: | ||
| 8/30/2025 | Pending sale | $389,900$177/sqft |
Source: | ||
| 8/12/2025 | Price change | $389,900-2.5%$177/sqft |
Source: | ||
| 7/17/2025 | Listed for sale | $399,900$182/sqft |
Source: | ||
| 7/6/2025 | Pending sale | $399,900$182/sqft |
Source: | ||
Public tax history
| Year | Property taxes | Tax assessment |
|---|---|---|
| 2025 | $3,028 +1.6% | $340,200 +2.7% |
| 2024 | $2,980 +6.8% | $331,100 +8% |
| 2023 | $2,789 +7.7% | $306,500 +8.9% |
Find assessor info on the county website
Neighborhood: 23831
Nearby schools
GreatSchools rating
- 3/10C.C. Wells Elementary SchoolGrades: PK-5Distance: 0.9 mi
- 2/10Carver Middle SchoolGrades: 6-8Distance: 1.7 mi
- 4/10Thomas Dale High SchoolGrades: 9-12Distance: 2.6 mi
Schools provided by the listing agent
- Elementary: Wells
- Middle: Carver
- High: Thomas Dale
Source: CVRMLS. This data may not be complete. We recommend contacting the local school district to confirm school assignments for this home.
Get pre-qualified for a loan
At Zillow Home Loans, we can pre-qualify you in as little as 5 minutes with no impact to your credit score.An equal housing lender. NMLS #10287.
