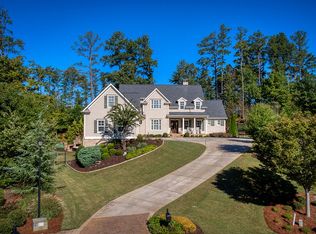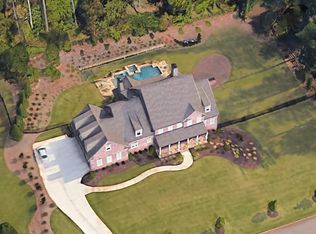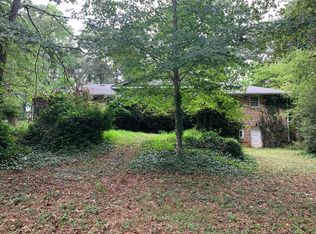Closed
$2,480,000
13922 Tree Loft Rd, Milton, GA 30004
7beds
--sqft
Single Family Residence
Built in 2010
1.03 Acres Lot
$2,468,600 Zestimate®
$--/sqft
$5,178 Estimated rent
Home value
$2,468,600
$2.27M - $2.69M
$5,178/mo
Zestimate® history
Loading...
Owner options
Explore your selling options
What's special
**BEST DEAL ON THE MARKET!! PRICED FOR A FAST SALE** STUNNING HOME IN GATED COMMUNITY - AMAZING FLOOR PLAN! This LUXURY home spans over 10,000 square feet, designed to offer both ELEGANCE and ENTERTAINMENT. Tucked on a cul-de-sac lot in a sought after, gated Milton Community! Upon entering, you're greeted by a grand, soaring foyer with a sweeping staircase and designer chandelier. The home's aesthetic blends modern sophistication with timeless charm. The home boasts TWO OWNER SUITES, each with coffee bar and lounge areas, spa-inspired bathrooms, rainfall showers, and expansive walk-in closets with custom cabinetry. The main level master walks out to private pool area while your upstairs primary suite offers a sitting room with a cozy fireplace plus a balcony with a private view. Both suites open to private views overlooking the manicured grounds with stunning in-ground pool and spa. The heart of the home has an open-concept feel featuring walls of windows that provide stunning views of the backyard oasis. The gourmet kitchen includes state-of-the-art appliances, quartz countertops, islands and massive walk-in pantry. The kitchen opens to a large breakfast area plus a fireside vaulted family room that is perfect for entertaining. Massive dining room is ready to host any event! The main level has a wonderful office/den with built-ins and a bright and cheerful fireside living room with stunning views of the outdoors! All the bedrooms are oversized and offer en suite baths. Downstairs, the full in-law suite in the basement offers a private entrance, fully equipped kitchen, spacious bedroom with a walk-in closet, living area, and a luxurious bathroom. The basement also houses an entertainment zone complete with a home theater, billiards room, fitness room with mirrored walls and family room...tons of options. Home boasts 6 FIREPLACES! Outside, a resort-style pool with a waterfall feature takes center stage, surrounded by lush landscaping. There's a spacious covered grilling area with an outdoor fireplace. Comfortable lounge areas all around the pool invite relaxation or fun for the perfect day. Home also offers a a 4 car garage. Speakers throughout the main level and in the theater room. Outdoor landscape lighting that showcases the home at night! Tons of upgrades and remodeling throughout. Call for a full list! Located in prime Milton location with superb schools, shopping, dining and more!
Zillow last checked: 8 hours ago
Listing updated: September 09, 2025 at 12:19pm
Listed by:
Adrienne L Snow-Freeman 404-353-6566,
Atlanta Communities
Bought with:
Nandie Gibbons, 396941
Engel & Völkers Atlanta
Source: GAMLS,MLS#: 10576325
Facts & features
Interior
Bedrooms & bathrooms
- Bedrooms: 7
- Bathrooms: 9
- Full bathrooms: 8
- 1/2 bathrooms: 1
- Main level bathrooms: 2
- Main level bedrooms: 1
Dining room
- Features: Seats 12+
Kitchen
- Features: Breakfast Area, Breakfast Bar, Breakfast Room, Kitchen Island, Walk-in Pantry
Heating
- Central
Cooling
- Ceiling Fan(s), Central Air
Appliances
- Included: Dishwasher, Disposal, Double Oven, Microwave, Refrigerator
- Laundry: In Basement, Upper Level
Features
- Beamed Ceilings, Bookcases, Double Vanity, In-Law Floorplan, Master On Main Level, Tray Ceiling(s), Vaulted Ceiling(s), Walk-In Closet(s)
- Flooring: Carpet, Hardwood, Tile, Vinyl
- Windows: Double Pane Windows
- Basement: Bath Finished,Daylight,Exterior Entry,Finished,Full,Interior Entry
- Number of fireplaces: 6
- Fireplace features: Basement, Family Room, Living Room, Master Bedroom, Outside
- Common walls with other units/homes: No Common Walls
Interior area
- Total structure area: 0
- Finished area above ground: 0
- Finished area below ground: 0
Property
Parking
- Total spaces: 4
- Parking features: Attached, Garage, Garage Door Opener, Kitchen Level, Side/Rear Entrance
- Has attached garage: Yes
Accessibility
- Accessibility features: Accessible Kitchen
Features
- Levels: Three Or More
- Stories: 3
- Patio & porch: Patio
- Exterior features: Gas Grill
- Has private pool: Yes
- Pool features: Heated, In Ground
- Fencing: Back Yard,Fenced
- Body of water: None
Lot
- Size: 1.03 Acres
- Features: Cul-De-Sac, Other, Private
Details
- Additional structures: Garage(s), Other
- Parcel number: 22 428008141217
Construction
Type & style
- Home type: SingleFamily
- Architectural style: Brick 4 Side,Other,Traditional
- Property subtype: Single Family Residence
Materials
- Brick
- Roof: Composition
Condition
- Resale
- New construction: No
- Year built: 2010
Details
- Warranty included: Yes
Utilities & green energy
- Electric: 220 Volts
- Sewer: Septic Tank
- Water: Public
- Utilities for property: Cable Available, Electricity Available, High Speed Internet, Natural Gas Available, Phone Available, Underground Utilities, Water Available
Community & neighborhood
Security
- Security features: Carbon Monoxide Detector(s), Gated Community, Smoke Detector(s)
Community
- Community features: Near Shopping
Location
- Region: Milton
- Subdivision: Crabapple Brook
HOA & financial
HOA
- Has HOA: Yes
- HOA fee: $1,880 annually
- Services included: Management Fee
Other
Other facts
- Listing agreement: Exclusive Right To Sell
Price history
| Date | Event | Price |
|---|---|---|
| 9/2/2025 | Sold | $2,480,000-0.8% |
Source: | ||
| 8/13/2025 | Pending sale | $2,500,000 |
Source: | ||
| 8/1/2025 | Listed for sale | $2,500,000-9.1% |
Source: | ||
| 8/1/2025 | Listing removed | $2,750,000 |
Source: | ||
| 6/13/2025 | Price change | $2,750,000-5.1% |
Source: | ||
Public tax history
| Year | Property taxes | Tax assessment |
|---|---|---|
| 2024 | $19,021 -0.3% | $728,200 |
| 2023 | $19,072 +5.8% | $728,200 +6.3% |
| 2022 | $18,031 +39.5% | $685,320 -3.1% |
Find assessor info on the county website
Neighborhood: 30004
Nearby schools
GreatSchools rating
- 8/10Summit Hill Elementary SchoolGrades: PK-5Distance: 0.4 mi
- 8/10Northwestern Middle SchoolGrades: 6-8Distance: 1.9 mi
- 9/10Cambridge High SchoolGrades: 9-12Distance: 3 mi
Schools provided by the listing agent
- Elementary: Summit Hill
- Middle: Northwestern
- High: Cambridge
Source: GAMLS. This data may not be complete. We recommend contacting the local school district to confirm school assignments for this home.
Get a cash offer in 3 minutes
Find out how much your home could sell for in as little as 3 minutes with a no-obligation cash offer.
Estimated market value
$2,468,600


