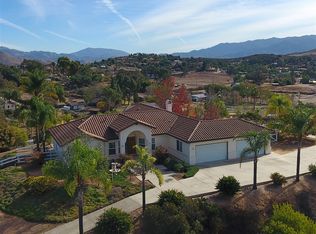Sold for $1,275,000 on 09/12/25
$1,275,000
13925 Illerongis Rd, Jamul, CA 91935
4beds
2,290sqft
Single Family Residence
Built in 1999
1.15 Acres Lot
$620,700 Zestimate®
$557/sqft
$6,131 Estimated rent
Home value
$620,700
$571,000 - $677,000
$6,131/mo
Zestimate® history
Loading...
Owner options
Explore your selling options
What's special
Welcome to 13925 Illerongis Road — a peaceful retreat nestled in the rolling hills of Jamul. This beautifully maintained 4-bedroom, 2.5-bath estate sits on over 1.15 acres, offering the perfect blend of rural serenity and modern comfort. Tucked at the end of a quiet cul-de-sac shared by only two other homes, this two-story gem features well-appointed living space. The gourmet kitchen comes equipped with stainless steel appliances and opens to inviting living and dining areas, perfect for entertaining. Upstairs, spacious bedrooms provide comfort and privacy, while the expansive backyard offers a large patio, play area, and plenty of space for gatherings. A second driveway offers room for RV parking, additional vehicles, or guest access. Enjoy the bounty of nature with fragrant fruit trees, a chicken coop, and mountain views that bring the outdoors in. With a fully paid solar system, attached two-car garage, and an abundance of outdoor space with ADU potential, this property delivers sustainable living with style. Experience the best of country living, just minutes from shopping, schools, and all that San Diego County has to offer.
Zillow last checked: 8 hours ago
Listing updated: November 19, 2025 at 12:10pm
Listed by:
Bobby Martins DRE #01339628 858-204-7259,
eXp Realty of California, Inc,
Patty Klein DRE #01324788 858-254-7155,
eXp Realty of California, Inc.
Bought with:
John Mayberry, DRE #01767835
Real Property Management
Source: SDMLS,MLS#: 250029242 Originating MLS: San Diego Association of REALTOR
Originating MLS: San Diego Association of REALTOR
Facts & features
Interior
Bedrooms & bathrooms
- Bedrooms: 4
- Bathrooms: 3
- Full bathrooms: 2
- 1/2 bathrooms: 1
Heating
- Forced Air Unit
Cooling
- Central Forced Air
Appliances
- Included: Dishwasher, Dryer, Microwave, Refrigerator, Solar Panels, Washer
- Laundry: Propane
Features
- Ceiling Fan, Open Floor Plan, Recessed Lighting, Shower, Shower in Tub, Kitchen Open to Family Rm
- Number of fireplaces: 1
- Fireplace features: FP in Family Room
Interior area
- Total structure area: 2,290
- Total interior livable area: 2,290 sqft
Property
Parking
- Total spaces: 12
- Parking features: Attached, Direct Garage Access
- Garage spaces: 2
Features
- Levels: 2 Story
- Patio & porch: Covered, Slab
- Pool features: Below Ground, Private
- Has spa: Yes
- Fencing: Full
- Has view: Yes
- View description: Mountains/Hills
Lot
- Size: 1.15 Acres
Details
- Parcel number: 5972304500
- Zoning: R-1:SINGLE
- Zoning description: R-1:SINGLE
Construction
Type & style
- Home type: SingleFamily
- Property subtype: Single Family Residence
Materials
- Stucco
- Roof: Tile/Clay
Condition
- Year built: 1999
Utilities & green energy
- Sewer: Septic Installed
- Water: Available, Meter on Property
Community & neighborhood
Location
- Region: Jamul
- Subdivision: JAMUL
Other
Other facts
- Listing terms: Cash,Conventional,FHA,VA
Price history
| Date | Event | Price |
|---|---|---|
| 9/12/2025 | Sold | $1,275,000-1.9%$557/sqft |
Source: | ||
| 7/31/2025 | Pending sale | $1,300,000$568/sqft |
Source: | ||
| 7/24/2025 | Price change | $1,300,000-3.7%$568/sqft |
Source: | ||
| 6/2/2025 | Listed for sale | $1,350,000+87.8%$590/sqft |
Source: | ||
| 2/1/2018 | Sold | $719,000-2.2%$314/sqft |
Source: Public Record Report a problem | ||
Public tax history
| Year | Property taxes | Tax assessment |
|---|---|---|
| 2025 | $10,109 +2.1% | $836,498 +2% |
| 2024 | $9,905 +1.9% | $820,097 +2% |
| 2023 | $9,723 +2.5% | $804,017 +2% |
Find assessor info on the county website
Neighborhood: 91935
Nearby schools
GreatSchools rating
- 5/10Jamul ElementaryGrades: K-5Distance: 2.2 mi
- 4/10Oak Grove Middle SchoolGrades: 6-8Distance: 1.5 mi
- 8/10Valhalla High SchoolGrades: 9-12Distance: 4.1 mi

Get pre-qualified for a loan
At Zillow Home Loans, we can pre-qualify you in as little as 5 minutes with no impact to your credit score.An equal housing lender. NMLS #10287.
Sell for more on Zillow
Get a free Zillow Showcase℠ listing and you could sell for .
$620,700
2% more+ $12,414
With Zillow Showcase(estimated)
$633,114