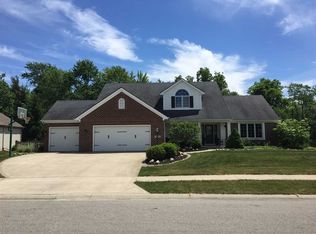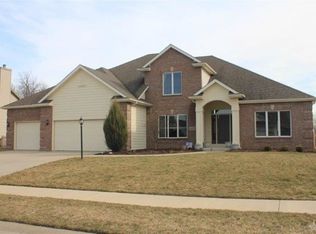Family Friendly and entertaining space boasts this freshly updated home located on a quiet, low traffic street in Beautiful Bridgewater neighborhood! From the spacious foyer with view of the home office, to the Great room lined with windows & gas log fireplace, you'll find your self completely at home! The Basement is daylight and is finished with an extra office area that could also be a multi purpose room! The Huge kitchen has an island and all brand new appliances! All bedrooms are roomy and have plenty of space to relax and enjoy! Over sized garage, and fenced lined lot is nice and secluded with mature trees lining the back of the property! With Brand new roof, High efficiency furnace & A/C and new carpet, there is nothing to do but move in!
This property is off market, which means it's not currently listed for sale or rent on Zillow. This may be different from what's available on other websites or public sources.

