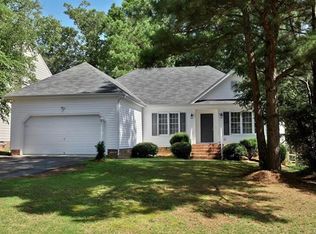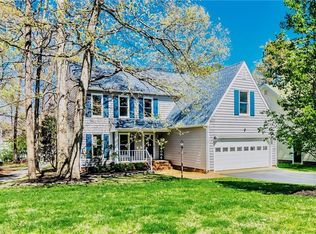Sold for $465,000
$465,000
13926 Sagebrook Rd, Midlothian, VA 23112
4beds
2,208sqft
Single Family Residence
Built in 1991
7,056.72 Square Feet Lot
$470,700 Zestimate®
$211/sqft
$2,660 Estimated rent
Home value
$470,700
$438,000 - $504,000
$2,660/mo
Zestimate® history
Loading...
Owner options
Explore your selling options
What's special
From the moment you pull up, this golf course beauty shows off with curb appeal—& keeps impressing with a spotless, move-in-ready interior that’s as polished as your swing. Located on the 5th tee of the Brandermill Country Club Golf Course, this stunning 4-bedroom, 3.5-bath home combines scenic views with modern upgrades & flexible living spaces. Step inside to find hardwood flooring throughout the foyer, living, and dining rooms, and light LVPs in 1st floor primary bedroom. Freshly painted interior, a newer roof, new carpet in upstairs bedrooms & hallway. Both primary bedrooms are spacious with walk-in closets & remodeled bathrooms with walk-in showers with a modern feel throughout. The stunning brand-new kitchen is a showstopper, featuring quartz countertops, new appliances, cabinets & floors. The adjoining breakfast nook is perfect for casual meals with views of the golf course, while the formal dining room & family room has sleek built-ins. A gas fireplace in the family room is ideal for gatherings or cozy nights in. This home has brand new siding, vinyl windows & upgraded Bosch heat pump & so much more! Outside, you’ll enjoy a covered front porch, paved driveway, and a fully fenced backyard, all nestled in a serene, well-maintained community. Don’t miss this opportunity to own a beautifully updated home with timeless charm and modern comfort—right on the course!
Zillow last checked: 8 hours ago
Listing updated: August 12, 2025 at 01:56pm
Listed by:
Rick Cox (804)920-1738,
The Rick Cox Realty Group,
Eleni Filippone 804-433-9113,
The Rick Cox Realty Group
Bought with:
Crystal Taylor, 0225087954
RE/MAX Commonwealth
Source: CVRMLS,MLS#: 2518587 Originating MLS: Central Virginia Regional MLS
Originating MLS: Central Virginia Regional MLS
Facts & features
Interior
Bedrooms & bathrooms
- Bedrooms: 4
- Bathrooms: 4
- Full bathrooms: 3
- 1/2 bathrooms: 1
Primary bedroom
- Description: Spacious, Suite, renovated, w-i shower
- Level: First
- Dimensions: 17.0 x 13.0
Primary bedroom
- Description: Spacious, Suite
- Level: Second
- Dimensions: 17.0 x 13.0
Primary bedroom
- Description: Suite
- Level: Second
- Dimensions: 11.0 x 18.0
Bedroom 3
- Level: Second
- Dimensions: 10.0 x 11.0
Bedroom 4
- Level: Second
- Dimensions: 11.0 x 15.0
Dining room
- Description: Hardwood floor
- Level: First
- Dimensions: 13.0 x 12.0
Family room
- Description: Built-in Modern Cabinets, hardwood
- Level: First
- Dimensions: 18.0 x 13.0
Other
- Description: Tub & Shower
- Level: First
Other
- Description: Tub & Shower
- Level: Second
Half bath
- Level: First
Kitchen
- Description: Modern, Light Bright, Quartz
- Level: First
- Dimensions: 19.0 x 12.0
Laundry
- Level: First
- Dimensions: 8.0 x 6.0
Heating
- Electric, Forced Air
Cooling
- Central Air
Appliances
- Included: Dishwasher, Gas Cooking, Disposal, Gas Water Heater, Microwave, Oven
Features
- Bedroom on Main Level, Breakfast Area, Dining Area, Separate/Formal Dining Room, Double Vanity, Eat-in Kitchen, Granite Counters, Pantry
- Flooring: Carpet, Ceramic Tile, Wood
- Basement: Crawl Space
- Attic: Walk-up
- Number of fireplaces: 1
- Fireplace features: Gas
Interior area
- Total interior livable area: 2,208 sqft
- Finished area above ground: 2,208
- Finished area below ground: 0
Property
Parking
- Total spaces: 2
- Parking features: Attached, Direct Access, Driveway, Garage, Paved, On Street
- Attached garage spaces: 2
- Has uncovered spaces: Yes
Features
- Levels: Two
- Stories: 2
- Patio & porch: Front Porch, Stoop, Deck
- Exterior features: Deck, Paved Driveway
- Pool features: Indoor, Pool, Community
- Fencing: Back Yard,Fenced
- Has view: Yes
- View description: Golf Course
- Frontage type: Golf Course
Lot
- Size: 7,056 sqft
Details
- Parcel number: 726687967000000
- Zoning description: R7
Construction
Type & style
- Home type: SingleFamily
- Architectural style: Two Story,Transitional
- Property subtype: Single Family Residence
Materials
- Drywall, Frame, Wood Siding
- Roof: Composition,Shingle
Condition
- Resale
- New construction: No
- Year built: 1991
Utilities & green energy
- Sewer: Public Sewer
- Water: Public
Community & neighborhood
Community
- Community features: Common Grounds/Area, Clubhouse, Pool
Location
- Region: Midlothian
- Subdivision: Brandermill
HOA & financial
HOA
- Has HOA: Yes
- HOA fee: $222 quarterly
- Services included: Common Areas, Pool(s), Recreation Facilities
Other
Other facts
- Ownership: Individuals
- Ownership type: Sole Proprietor
Price history
| Date | Event | Price |
|---|---|---|
| 8/12/2025 | Sold | $465,000$211/sqft |
Source: | ||
| 7/16/2025 | Pending sale | $465,000$211/sqft |
Source: | ||
| 7/11/2025 | Listed for sale | $465,000+9.4%$211/sqft |
Source: | ||
| 6/22/2023 | Sold | $425,000+1.4%$192/sqft |
Source: | ||
| 5/26/2023 | Pending sale | $419,000$190/sqft |
Source: | ||
Public tax history
| Year | Property taxes | Tax assessment |
|---|---|---|
| 2025 | $3,855 +2% | $433,100 +3.2% |
| 2024 | $3,777 +6.8% | $419,700 +8% |
| 2023 | $3,537 +10.2% | $388,700 +11.4% |
Find assessor info on the county website
Neighborhood: 23112
Nearby schools
GreatSchools rating
- 6/10Swift Creek Elementary SchoolGrades: PK-5Distance: 0.3 mi
- 5/10Swift Creek Middle SchoolGrades: 6-8Distance: 1 mi
- 6/10Clover Hill High SchoolGrades: 9-12Distance: 1.1 mi
Schools provided by the listing agent
- Elementary: Swift Creek
- Middle: Swift Creek
- High: Clover Hill
Source: CVRMLS. This data may not be complete. We recommend contacting the local school district to confirm school assignments for this home.
Get a cash offer in 3 minutes
Find out how much your home could sell for in as little as 3 minutes with a no-obligation cash offer.
Estimated market value
$470,700

