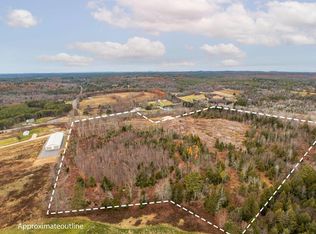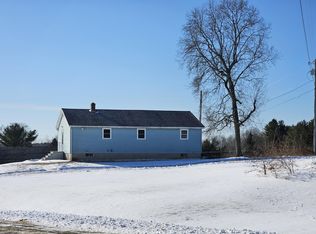Closed
$899,000
1393 Augusta Road, Bowdoin, ME 04287
6beds
4,865sqft
Single Family Residence
Built in 1880
7.4 Acres Lot
$946,500 Zestimate®
$185/sqft
$3,767 Estimated rent
Home value
$946,500
Estimated sales range
Not available
$3,767/mo
Zestimate® history
Loading...
Owner options
Explore your selling options
What's special
This remarkable post-and-beam home, dating back to 1880, offers an apartment to offset the mortgage and a wealth of history, preserved and updated with meticulous care, all on 7.4 acres. The home features bright, inviting rooms, a walk-up attic, and a custom kitchen with quarter sawn oak flooring, granite countertops, and a Thermador gas range with a commercial-grade hood. Radiant heating is found in the entryway, bathrooms on the first and second floors, the garage floor, and the in-law suite. Significant upgrades were made in 2011, including a re-shingled roof, fresh siding with insulation, and new windows. Recent updates in 2022 include a 200-amp electric service, a 20kW Generac standby generator, and a System 2000 boiler.
A 36x40 commercial-grade garage, constructed in 2013, boasts radiant heated floor, high ceilings, a third door in the rear, and I beams for hoists. Above the garage is a spacious 1,656 sq ft, two-story, 2 to 3 bedroom in-law suite with radiant heating. The rear of the garage is your own private oasis, featuring an enclosed patio with a swim spa overlooking fields and forest.
The driveway was upgraded to a commercial-grade surface in 2017.
This versatile property offers numerous possibilities, such as a live-and-work business location, Airbnb, or possible wedding venue with planning board approval. This amazing home is in a country setting, but is located just 1.8 miles from I-295, making commuting a breeze. Welcome home.
To view a video tour of the home, go to YouTube and search for the property's address.
Zillow last checked: 8 hours ago
Listing updated: August 25, 2025 at 12:19pm
Listed by:
Signature Homes Real Estate Group, LLC
Bought with:
Portside Real Estate Group
Source: Maine Listings,MLS#: 1596437
Facts & features
Interior
Bedrooms & bathrooms
- Bedrooms: 6
- Bathrooms: 3
- Full bathrooms: 3
Bedroom 1
- Level: Second
Bedroom 2
- Level: Second
Bedroom 3
- Level: Second
Bedroom 4
- Level: Second
Bedroom 5
- Level: Second
Bedroom 6
- Level: Second
Dining room
- Level: First
Great room
- Level: First
Other
- Level: Second
Kitchen
- Level: First
Laundry
- Level: First
Living room
- Level: First
Office
- Level: First
Heating
- Baseboard, Hot Water, Zoned, Radiant
Cooling
- None
Appliances
- Included: Dishwasher, Dryer, Electric Range, Gas Range, Refrigerator, Washer
Features
- Attic, Bathtub, In-Law Floorplan, Shower, Storage, Walk-In Closet(s)
- Flooring: Tile, Vinyl, Wood
- Doors: Storm Door(s)
- Windows: Double Pane Windows
- Basement: Interior Entry,Full,Partial,Unfinished
- Number of fireplaces: 3
- Furnished: Yes
Interior area
- Total structure area: 4,865
- Total interior livable area: 4,865 sqft
- Finished area above ground: 4,865
- Finished area below ground: 0
Property
Parking
- Total spaces: 4
- Parking features: Paved, 21+ Spaces, Off Street, Garage Door Opener, Heated Garage
- Attached garage spaces: 4
Features
- Patio & porch: Deck, Patio
- Has spa: Yes
- Has view: Yes
- View description: Fields, Trees/Woods
Lot
- Size: 7.40 Acres
- Features: Near Shopping, Near Turnpike/Interstate, Rural, Open Lot, Pasture, Landscaped
Details
- Additional structures: Outbuilding
- Parcel number: BOWDM06L310
- Zoning: RES
- Other equipment: Generator
Construction
Type & style
- Home type: SingleFamily
- Architectural style: Colonial
- Property subtype: Single Family Residence
Materials
- Other, Wood Frame, Vinyl Siding
- Foundation: Stone
- Roof: Shingle
Condition
- Year built: 1880
Utilities & green energy
- Electric: Circuit Breakers
- Sewer: Private Sewer
- Water: Private
Green energy
- Energy efficient items: Ceiling Fans, Dehumidifier
Community & neighborhood
Security
- Security features: Security System
Location
- Region: Bowdoin
Other
Other facts
- Road surface type: Paved
Price history
| Date | Event | Price |
|---|---|---|
| 9/26/2024 | Sold | $899,000$185/sqft |
Source: | ||
| 8/9/2024 | Contingent | $899,000$185/sqft |
Source: | ||
| 7/11/2024 | Listed for sale | $899,000-8.3%$185/sqft |
Source: | ||
| 10/1/2023 | Listing removed | -- |
Source: | ||
| 3/30/2023 | Listed for sale | $979,900$201/sqft |
Source: | ||
Public tax history
| Year | Property taxes | Tax assessment |
|---|---|---|
| 2024 | $9,356 +37.2% | $964,500 +157.5% |
| 2023 | $6,818 +5% | $374,600 -2.5% |
| 2022 | $6,495 -0.7% | $384,340 -2.4% |
Find assessor info on the county website
Neighborhood: 04287
Nearby schools
GreatSchools rating
- 8/10Bowdoin Central SchoolGrades: K-5Distance: 0.4 mi
- 6/10Mt Ararat Middle SchoolGrades: 6-8Distance: 6.1 mi
- 4/10Mt Ararat High SchoolGrades: 9-12Distance: 6.4 mi
Get pre-qualified for a loan
At Zillow Home Loans, we can pre-qualify you in as little as 5 minutes with no impact to your credit score.An equal housing lender. NMLS #10287.
Sell for more on Zillow
Get a Zillow Showcase℠ listing at no additional cost and you could sell for .
$946,500
2% more+$18,930
With Zillow Showcase(estimated)$965,430

