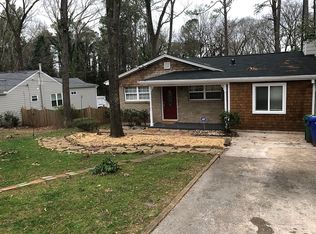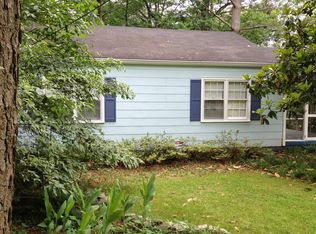This beautiful home sits on one of the nicest lots and coveted streets in all of Midway Woods and is just shy of 2400 square feet. Although the curb appeal is incredibly charming, just wait until you get inside. Everything in this house is so well thought out. The dining room is large enough to accommodate 12+. There are also 3 bedrooms, 2.5 baths, a laundry room, a pantry and an office on the main floor. The gorgeous kitchen which includes gas range, pantry, island, white cabinets and quartz countertops is open to a wonderful family room. An absolutely stunning screened porch is off of family room which creates a fantastic indoor/ outdoor feel. The terrace level includes perfectly designed large storage closet for all your needs and a very large guest bedroom. There is also an organized and dry large unfinished part of terrace level that could be finished but now houses lawnmower and all your outdoor or hobby needs. You can walk out onto the absolutely stunning fenced yard from upper level or terrace level. This spectacular yard is idyllic for parties, family play, pets and just feeling like you left town and are on vacation. The lot is large enough so that there is space on either side of house for a garage or carport. Walking distance to Waldorf School and the new 77 acre Legacy Park, Midway woods is also just a short bike ride or 5 minute drive to Downtown Decatur, Oakhurst Village and Kirkwood.
This property is off market, which means it's not currently listed for sale or rent on Zillow. This may be different from what's available on other websites or public sources.

