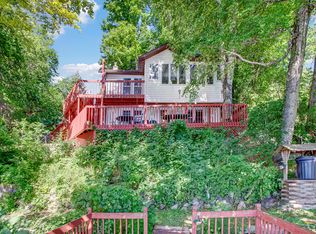Elegance & comfort merge in the custom design of this exceptional quality, 4 bdrm, 3.5 bath Contemporary French Country home. 2 luxury bdrm suites w private lake view balconies, plus 2 spacious add'l bdrms facing the lake. Add'l flex room for a 5th bdrm, game room, media center or workout area. 2 tier kitchen island & wet bar peninsula w granite counter tops. Soaring ceilings w walls of windows soak in the lake views. Outdoors offers decks, patios & ample rm for 2 piers on the 150' of Cedar Lake frontage for swimming and boating.3.5 car att. garage, bonus garage, boat house & beach house! Pristine lake views throughout from this premium location offers a private, secluded 'Up North' quiet retreat feeling for those looking to escape to the lake.
This property is off market, which means it's not currently listed for sale or rent on Zillow. This may be different from what's available on other websites or public sources.
