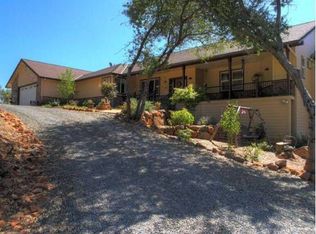Spacious country home nestled on a lovely 5-acres providing both PRIVACY and usability. The home offers a versatile floor plan perfect for a large family, multigenerational living, or an income-producing opportunity. The main level, easily accessible from the paved driveway, hosts 3 bedrooms, 2 bathrooms, both living and family room, and a generous dining area. Multiple access points lead to the expansive deck. The lower level boasts an open-concept kitchen, dining, and living area, spacious bedroom, full bathroom, and a versatile multipurpose room currently used as a gym. Additional storage ensures ample space for all your needs. Beautiful hardwood flooring with NEW carpet and vinyl throughout. Whole house fan, Beam vacuum system, Newer Quadra-Fire Pellet Stove, Underground 200 AMP service, 50 AMP at work station in garage, Generator Transfer Switch, 2 working Wells, and a roof with 20+ years of life remaining. Property has wonderful sun exposure and is ideal setting for animals, gardening, or to enjoy nature. Fully fenced/cross-fenced property with a seasonal creek and pond, spacious shop/barn with a tall open door for storing a tractor, boat, or equipment. Located in the charming community of Penn Valley, just minutes to Grass Valley.
This property is off market, which means it's not currently listed for sale or rent on Zillow. This may be different from what's available on other websites or public sources.
