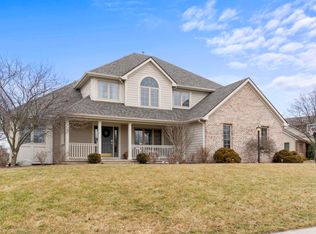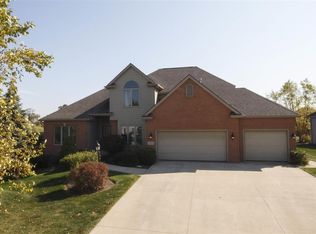Listing agent: Judi, Phil and Brad Stinson, Call 260-469-1947 for information. Custom built one owner home - Overlooks 2 ponds - Steve Fredrick Builder - 6 wall construction ? Entry foyer with wood flooring and 2 story entry enjoys views of the window walls that accent the Great room. 3 Way gas log fireplace enhances the views into the kitchen. Wonderful Madison custom cabinets with staggered cabinetry heights, open soffits, island, Black appliances will stay and include Refrigerator, smooth top range/oven, Dishwasher and disposal -Specialty features include ceramic back splash, appliance hideaway with doors that fold back to show entire area, pull out shelves, large silverware drawer, lazy susan, vertical dividers, spice rack and closet concept 6 ft pantry too. Finished daylight basement, plumbed for a future wet bar. A 2nd staircase walks down to a work shop from the garage area. Stereo speakers are featured on the 1st floor and lower family room. The 1st floor Master has cath ceiling w/fan & light and window walls make it light and bright. Special light switches by the bed for turning off lights. Spacious 7 ft vanity with double sinks, built in medicine cabinet, 2 person jet tub and separate shower and stool area - Spacious walk in closet 9x8 with closet tamer shelving including a jewelry drawer. On the upper level there are 2 bedrooms and spacious bath plus a walk in to attic storage.
This property is off market, which means it's not currently listed for sale or rent on Zillow. This may be different from what's available on other websites or public sources.

