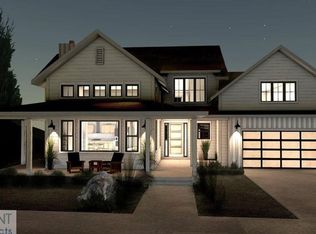This beautiful custom built home offers 3854 SF of spacious living. The open floor plan design includes a large living/kitchen/dining area, 4 bedrooms and 3.5 bathrooms. Enjoy the abundance of natural light through the expansive southern facing windows. There is great separation of space with an additional family room upstairs. The covered patio is perfect for entertaining and the oversized 3 car garage will fit all of your storage needs. Positioned across the street from the park in the desirable Legends subdivision, this north side location is within close proximity to all downtown amenities, the "M" hiking trail, Mountains to Main Street trail system, East Gallatin River fishing access, Bridger Ski Area, Bridger Golf Course, the Cannery District and is just blocks from the new Story Mill Park. This must see home provides the perfect layout to meet your needs.
This property is off market, which means it's not currently listed for sale or rent on Zillow. This may be different from what's available on other websites or public sources.

