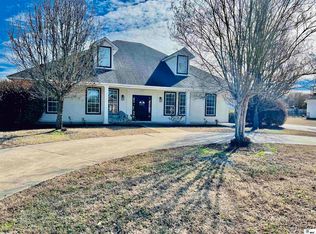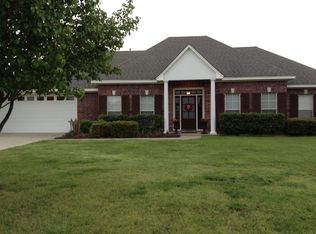Sold
Price Unknown
1394 Frenchmans Bend Rd, Monroe, LA 71203
6beds
3,276sqft
Site Build, Residential
Built in 2014
0.43 Acres Lot
$535,800 Zestimate®
$--/sqft
$4,513 Estimated rent
Home value
$535,800
$418,000 - $686,000
$4,513/mo
Zestimate® history
Loading...
Owner options
Explore your selling options
What's special
A Frenchman's Bend Beauty at it's very best. Welcome Home to this 2-story, 6 Bedroom & 4 Bathroom luxury property built in 2014. Walk in through the double front doors into an open living space full of natural light where you can enjoy the warmth of a fire and the company of Family & Friends. The large dining space right off the kitchen is sure to be great for entertaining, with plenty of room for all to enjoy. The classic style of the kitchen cabinets is set off with the timeless granite countertops and an endless amount of storage. The Master Bedroom is stately with tall, vaulted ceilings and large crown molding. Double vanities, jacuzzi tub and a walk-in closet in the Master Bathroom will make anyone happy to get ready for work in the mornings. The second story living area would be perfect as a Mother-in-law suite or separate living space with its own private bathroom and large closet. Many updates have been made, including new roof, gutters, interior paint, lighting fixtures, plantation shutters and much more. Enjoy the Summertime in your very own in-ground saltwater pool, with new pump, saltwater converter and pool liner. The fenced in back yard is a great area to enjoy time with children and fur babies. This Dream Home will not last too long. Contact your Favorite Realtor for a Private Showing.
Zillow last checked: 8 hours ago
Listing updated: September 03, 2025 at 01:28pm
Listed by:
Heather Green,
Heather Green Realty
Bought with:
Lesli Thomas
John Rea Realty
Source: NELAR,MLS#: 215819
Facts & features
Interior
Bedrooms & bathrooms
- Bedrooms: 6
- Bathrooms: 4
- Full bathrooms: 4
Primary bedroom
- Description: Floor: Hardwood
- Level: First
- Area: 224.31
Bedroom
- Description: Floor: Carpet
- Level: First
- Area: 147.57
Bedroom 1
- Description: Floor: Carpet
- Level: First
- Area: 156.75
Bedroom 2
- Description: Floor: Carpet
- Level: First
- Area: 130.17
Bedroom 3
- Description: Floor: Carpet
- Level: Second
- Area: 453.28
Kitchen
- Description: Floor: Tile
- Level: First
- Area: 194.21
Living room
- Description: Floor: Hardwood
- Level: First
- Area: 348.5
Heating
- Natural Gas
Cooling
- Central Air
Appliances
- Included: Dishwasher, Disposal, Gas Range, Microwave, Electric Range, Tankless Water Heater
- Laundry: Washer/Dryer Connect
Features
- Central Vacuum, Ceiling Fan(s), Walk-In Closet(s)
- Windows: Double Pane Windows, Negotiable
- Number of fireplaces: 1
- Fireplace features: One, Gas Log
Interior area
- Total structure area: 4,040
- Total interior livable area: 3,276 sqft
Property
Parking
- Total spaces: 3
- Parking features: Hard Surface Drv., Garage Door Opener
- Attached garage spaces: 3
- Has uncovered spaces: Yes
Features
- Levels: Two
- Stories: 2
- Patio & porch: Porch Covered, Open Patio
- Exterior features: Rain Gutters
- Has private pool: Yes
- Pool features: In Ground
- Has spa: Yes
- Spa features: Bath
- Fencing: Chain Link,Wood
- Waterfront features: None
Lot
- Size: 0.43 Acres
- Features: Professional Landscaping, Corner Lot
Details
- Parcel number: 117571
Construction
Type & style
- Home type: SingleFamily
- Architectural style: Acadian
- Property subtype: Site Build, Residential
Materials
- Brick Veneer, Stucco
- Foundation: Slab
- Roof: Architecture Style
Condition
- Year built: 2014
Utilities & green energy
- Electric: Electric Company: Entergy
- Gas: Natural Gas, Gas Company: Atmos
- Sewer: Public Sewer
- Water: Public, Electric Company: Greater Ouachita
- Utilities for property: Natural Gas Connected
Community & neighborhood
Security
- Security features: Smoke Detector(s), Security System, Carbon Monoxide Detector(s)
Location
- Region: Monroe
- Subdivision: Frenchmans Bend
Price history
| Date | Event | Price |
|---|---|---|
| 9/3/2025 | Sold | -- |
Source: | ||
| 8/4/2025 | Pending sale | $525,000$160/sqft |
Source: | ||
| 8/2/2025 | Listed for sale | $525,000+35.3%$160/sqft |
Source: | ||
| 3/24/2021 | Listing removed | -- |
Source: Owner Report a problem | ||
| 9/2/2015 | Sold | -- |
Source: Agent Provided Report a problem | ||
Public tax history
| Year | Property taxes | Tax assessment |
|---|---|---|
| 2024 | $5,231 +20.6% | $44,523 +15.7% |
| 2023 | $4,338 +0.7% | $38,477 |
| 2022 | $4,307 -0.7% | $38,477 |
Find assessor info on the county website
Neighborhood: 71203
Nearby schools
GreatSchools rating
- 8/10Sterlington Elementary SchoolGrades: PK-5Distance: 1.2 mi
- 5/10Sterlington Middle SchoolGrades: 6-8Distance: 4.7 mi
- 9/10Sterlington High SchoolGrades: 9-12Distance: 1.3 mi
Schools provided by the listing agent
- Elementary: Sterlington Elm
- Middle: Sterlington Mid
- High: Sterlington O
Source: NELAR. This data may not be complete. We recommend contacting the local school district to confirm school assignments for this home.
Sell for more on Zillow
Get a Zillow Showcase℠ listing at no additional cost and you could sell for .
$535,800
2% more+$10,716
With Zillow Showcase(estimated)$546,516

