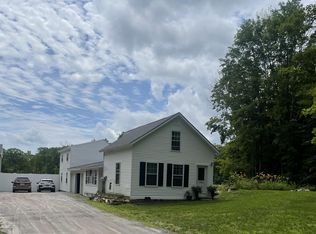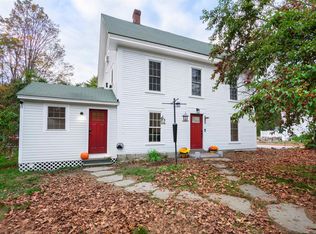Looking for the perfect Family Home with lots of land ? This is it ! The Historic Timothy Kimball House built in 1764 features a Post and Beam pre-Revolutionary home, barns, and 13 + acres of land surrounded by original stone walls and 200 years old Maple trees. This is the perfect home for a growing family with large bedrooms and tons of storage areas. Conveniently located just 10 minutes from Concord Hospital and with immediate access to I-89, this home is an easy commute to anywhere combing the convenience of the city and the tranquility of a picturesque Village. . Beams and pumpkin pine flooring, hand hewn from trees harvested from the property, leaded glass panes, six unique fireplaces, gunstock corners, built in cupboards and wainscoting make this home extremely welcoming. Many original hardware and glass fixtures can be found throughout the house. Carefully planned architectural renovations of the kitchen with granite counters, 2.5 baths and 4 bedrooms make this home a delightful family property. A Farmer's Porch in back invites you to relax among the lovely gardens, English roses, apple trees, organic vegetable gardens and wide-open fields. The fields and meadows are among the last level residential properties for sale in the area. There is potential for subdividing the acreage. The property has several wooded trials for hiking and cross country skiing. The Village of Hopkinton and the Elementary school are within walking distance. The latest rankings of state high schools recognized Hopkinton High School as the # 1 school in New Hampshire. This classical home is being sold as is with no deed restrictions or contingencies. Buyer will have stewardship of the land and a strong sense of antiquity.
This property is off market, which means it's not currently listed for sale or rent on Zillow. This may be different from what's available on other websites or public sources.

