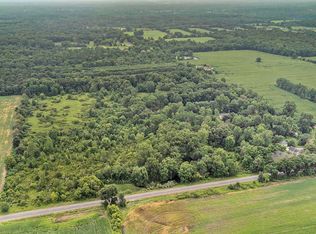Sold for $220,000
$220,000
13945 Byron Rd, Byron, MI 48418
3beds
1,728sqft
Single Family Residence
Built in 1900
2.5 Acres Lot
$244,900 Zestimate®
$127/sqft
$1,743 Estimated rent
Home value
$244,900
$228,000 - $264,000
$1,743/mo
Zestimate® history
Loading...
Owner options
Explore your selling options
What's special
First time offered on the market in almost 50 years. This charming farmhouse has all the conveniences of today's living- Paved road, High speed internet, natural gas and central air. Beautiful addition in 2007 features kitchen with hickory cabinets by Kraft Maid , Corian countertops, recessed lighting, large Livingroom and attached 2 car garage. Property also features 2nd garage-cemented floor, 3 bay garage. 2.5 acres. Fresh gravel drive. Brand new septic tank-Shiawassee conformance letter in hand for well and septic. One level living is possible with owner's suite on main level with full bath and laundry. *Offer is contingent on split approval by municipalities
Zillow last checked: 8 hours ago
Listing updated: August 27, 2025 at 10:00pm
Listed by:
Jessica Boillat Wilcox 810-397-1983,
Harper Jackson Real Estate Services
Bought with:
Ashley Bosco, 6501429033
Realty Concierge Group
Source: Realcomp II,MLS#: 20230067734
Facts & features
Interior
Bedrooms & bathrooms
- Bedrooms: 3
- Bathrooms: 2
- Full bathrooms: 2
Primary bedroom
- Level: Entry
- Dimensions: 12 x 13
Bedroom
- Level: Second
- Dimensions: 13 x 14
Bedroom
- Level: Second
- Dimensions: 13 x 12
Primary bathroom
- Level: Entry
- Dimensions: 8 x 10
Other
- Level: Entry
- Dimensions: 5 x 7
Kitchen
- Level: Entry
- Dimensions: 12 x 18
Other
- Level: Second
- Dimensions: 13 x 7
Heating
- Forced Air, Natural Gas
Cooling
- Central Air
Features
- Basement: Partial
- Has fireplace: No
Interior area
- Total interior livable area: 1,728 sqft
- Finished area above ground: 1,728
Property
Parking
- Total spaces: 2
- Parking features: Two Car Garage, Attached
- Attached garage spaces: 2
Features
- Levels: Two
- Stories: 2
- Entry location: GroundLevelwSteps
- Patio & porch: Porch
- Exterior features: Lighting
- Pool features: None
Lot
- Size: 2.50 Acres
- Dimensions: 332 x 330 x 332 x 330
Details
- Parcel number: 0162530000200
- Special conditions: Short Sale No,Standard
Construction
Type & style
- Home type: SingleFamily
- Architectural style: Farmhouse
- Property subtype: Single Family Residence
Materials
- Vinyl Siding
- Foundation: Michigan Basement
- Roof: Asphalt
Condition
- New construction: No
- Year built: 1900
- Major remodel year: 2007
Utilities & green energy
- Sewer: Septic Tank
- Water: Well
Community & neighborhood
Location
- Region: Byron
Other
Other facts
- Listing agreement: Exclusive Right To Sell
- Listing terms: Cash,Conventional,FHA 203K
Price history
| Date | Event | Price |
|---|---|---|
| 11/20/2023 | Sold | $220,000-2.2%$127/sqft |
Source: | ||
| 9/29/2023 | Pending sale | $225,000$130/sqft |
Source: | ||
| 9/12/2023 | Listed for sale | $225,000$130/sqft |
Source: | ||
| 8/23/2023 | Pending sale | $225,000$130/sqft |
Source: | ||
| 8/13/2023 | Listed for sale | $225,000$130/sqft |
Source: | ||
Public tax history
Tax history is unavailable.
Neighborhood: 48418
Nearby schools
GreatSchools rating
- 6/10Byron Area Elementary SchoolGrades: PK-5Distance: 2 mi
- 5/10Byron Area Middle SchoolGrades: 6-8Distance: 2 mi
- 5/10Byron Area High SchoolGrades: 9-12Distance: 2 mi
Get pre-qualified for a loan
At Zillow Home Loans, we can pre-qualify you in as little as 5 minutes with no impact to your credit score.An equal housing lender. NMLS #10287.
Sell with ease on Zillow
Get a Zillow Showcase℠ listing at no additional cost and you could sell for —faster.
$244,900
2% more+$4,898
With Zillow Showcase(estimated)$249,798
