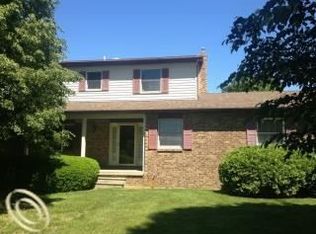Sold for $243,360
$243,360
13947 Byron Rd, Byron, MI 48418
3beds
1,200sqft
Single Family Residence
Built in 1900
2.49 Acres Lot
$253,100 Zestimate®
$203/sqft
$1,464 Estimated rent
Home value
$253,100
$208,000 - $306,000
$1,464/mo
Zestimate® history
Loading...
Owner options
Explore your selling options
What's special
Bring your vision and make this charming farmhouse your own! Nestled in a beautiful rural setting just minutes from downtown Byron, this 3-bedroom, 2-bath home sits on just under 2.5 acres of peaceful countryside. With approximately 1,200 square feet of living space, the home offers an open-concept kitchen and living room, spacious bedrooms, and plenty of natural light. While it’s ready for some updates, the potential is endless—from cozy country retreat to modern farmhouse dream. The property also features a 2-car attached garage plus a 3-car detached garage (40x31), perfect for extra parking, storage, or your dream workshop. Whether you're looking for space to spread out or a project with big upside, this is your chance to create something special in a serene and scenic location.
Zillow last checked: 8 hours ago
Listing updated: August 07, 2025 at 10:15am
Listed by:
Mark Reckling 800-417-0117,
Realty Concierge Group,
Joel Schmidt 800-417-0117,
Realty Concierge Group
Bought with:
Dmitri Craig, 6501436602
Keller Williams First
Source: Realcomp II,MLS#: 20250028664
Facts & features
Interior
Bedrooms & bathrooms
- Bedrooms: 3
- Bathrooms: 2
- Full bathrooms: 2
Primary bedroom
- Level: Entry
- Dimensions: 13 x 13
Bedroom
- Level: Second
- Dimensions: 13 x 13
Bedroom
- Level: Second
- Dimensions: 15 x 13
Primary bathroom
- Level: Entry
- Dimensions: 5 x 9
Other
- Level: Entry
- Dimensions: 5 x 8
Bonus room
- Level: Second
- Dimensions: 13 x 8
Kitchen
- Level: Entry
- Dimensions: 13 x 19
Living room
- Level: Entry
- Dimensions: 15 x 18
Heating
- Forced Air, Natural Gas
Appliances
- Included: Dishwasher, Dryer, Self Cleaning Oven, Washer
Features
- Has basement: Yes
- Has fireplace: No
Interior area
- Total interior livable area: 1,200 sqft
- Finished area above ground: 1,200
Property
Parking
- Total spaces: 2
- Parking features: Two Car Garage, Attached, Driveway
- Attached garage spaces: 2
Features
- Levels: Two
- Stories: 2
- Entry location: GroundLevel
- Patio & porch: Covered, Porch
- Pool features: None
Lot
- Size: 2.49 Acres
- Features: Corner Lot, Wooded
Details
- Additional structures: Second Garage
- Parcel number: 0162530000202
- Special conditions: Short Sale No,Standard
Construction
Type & style
- Home type: SingleFamily
- Architectural style: Farmhouse
- Property subtype: Single Family Residence
Materials
- Aluminum Siding
- Foundation: Michigan Basement
Condition
- New construction: No
- Year built: 1900
- Major remodel year: 2010
Utilities & green energy
- Sewer: Septic Tank
- Water: Well
Community & neighborhood
Location
- Region: Byron
Other
Other facts
- Listing agreement: Exclusive Right To Sell
- Listing terms: Cash,Conventional
Price history
| Date | Event | Price |
|---|---|---|
| 6/12/2025 | Sold | $243,360-2.7%$203/sqft |
Source: | ||
| 5/14/2025 | Pending sale | $250,000$208/sqft |
Source: | ||
| 4/23/2025 | Listed for sale | $250,000+13.6%$208/sqft |
Source: | ||
| 11/28/2023 | Sold | $220,000-45%$183/sqft |
Source: Public Record Report a problem | ||
| 9/29/2023 | Pending sale | $399,900$333/sqft |
Source: | ||
Public tax history
| Year | Property taxes | Tax assessment |
|---|---|---|
| 2025 | $2,901 | $117,300 +9.7% |
| 2024 | -- | $106,900 |
Find assessor info on the county website
Neighborhood: 48418
Nearby schools
GreatSchools rating
- 6/10Byron Area Elementary SchoolGrades: PK-5Distance: 1.4 mi
- 5/10Byron Area Middle SchoolGrades: 6-8Distance: 1.4 mi
- 5/10Byron Area High SchoolGrades: 9-12Distance: 1.4 mi
Get pre-qualified for a loan
At Zillow Home Loans, we can pre-qualify you in as little as 5 minutes with no impact to your credit score.An equal housing lender. NMLS #10287.
Sell with ease on Zillow
Get a Zillow Showcase℠ listing at no additional cost and you could sell for —faster.
$253,100
2% more+$5,062
With Zillow Showcase(estimated)$258,162
