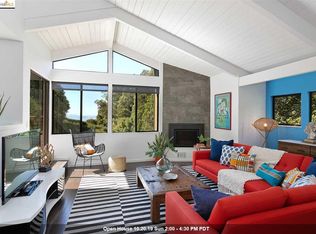Sold for $1,330,000
$1,330,000
1395 Alvarado Rd, Berkeley, CA 94705
3beds
1,997sqft
Single Family Residence
Built in 1987
5,100.88 Square Feet Lot
$1,319,500 Zestimate®
$666/sqft
$4,868 Estimated rent
Home value
$1,319,500
$1.19M - $1.46M
$4,868/mo
Zestimate® history
Loading...
Owner options
Explore your selling options
What's special
Welcome to 1395 Alvarado Road, a stylish 3-bedroom, 3.5-bath hillside retreat that combines modern comfort with stunning panoramic views. Situated in coveted Claremont Hills, this two-level home features a reverse floor plan to capture natural light and dramatic vistas of the Bay and San Francisco skyline. Upstairs, vaulted ceilings and a corner gas fireplace highlight the spacious living room, which flows into a bright dining area and kitchen with a lovely breakfast nook. A large bonus space off the kitchen can serve as a home office, and a charming powder room completes this level. Downstairs, you'll find three bedrooms and three full baths, including an expansive primary suite with gas fireplace, generous closets, and a large ensuite bath. Expansive decks on both levels invite indoor-outdoor living and are perfect for relaxing or entertaining. Additional features include a 2-car garage with extra parking in front, in-home laundry, A/C, new paint, carpet, and refinished wood floors. Just minutes from Claremont and Rockridge dining, shopping, and entertainment, this home offers serene hillside living with unbeatable access to city conveniences. Experience elevated East Bay living.
Zillow last checked: 8 hours ago
Listing updated: November 04, 2025 at 09:22pm
Listed by:
Stephanie A. Johnson DRE #01496050 415-217-9479,
eXp Realty of California, Inc 415-770-0050
Bought with:
Maureen Lawlor, DRE #01756863
Coldwell Banker Realty
Source: SFAR,MLS#: 425036159 Originating MLS: San Francisco Association of REALTORS
Originating MLS: San Francisco Association of REALTORS
Facts & features
Interior
Bedrooms & bathrooms
- Bedrooms: 3
- Bathrooms: 4
- Full bathrooms: 3
- 1/2 bathrooms: 1
Primary bedroom
- Area: 0
- Dimensions: 0 x 0
Bedroom 1
- Area: 0
- Dimensions: 0 x 0
Bedroom 2
- Area: 0
- Dimensions: 0 x 0
Bedroom 3
- Area: 0
- Dimensions: 0 x 0
Bedroom 4
- Area: 0
- Dimensions: 0 x 0
Dining room
- Features: Formal Area
- Level: Main
- Area: 0
- Dimensions: 0 x 0
Family room
- Features: Cathedral/Vaulted
- Area: 0
- Dimensions: 0 x 0
Kitchen
- Features: Breakfast Area, Granite Counters
- Level: Main
- Area: 0
- Dimensions: 0 x 0
Living room
- Features: Cathedral/Vaulted, Sunken
- Level: Main
- Area: 0
- Dimensions: 0 x 0
Heating
- Central, Fireplace(s)
Cooling
- Central Air
Appliances
- Included: Dishwasher, Free-Standing Gas Range, Free-Standing Refrigerator, Microwave, Dryer, Washer
- Laundry: Ground Floor, Laundry Closet
Features
- Cathedral Ceiling(s), Beamed Ceilings
- Flooring: Carpet, Tile, Wood
- Number of fireplaces: 2
- Fireplace features: Gas Log, Living Room, Master Bedroom, Raised Hearth
Interior area
- Total structure area: 1,997
- Total interior livable area: 1,997 sqft
Property
Parking
- Total spaces: 4
- Parking features: Garage Door Opener, Garage Faces Front, Uncovered Parking Spaces 2+, Independent, On Site (Single Family Only)
- Garage spaces: 2
- Uncovered spaces: 2
Features
- Patio & porch: Uncovered Deck
- Has view: Yes
- View description: Bay, City, City Lights, Downtown, Forest, Hills, San Francisco, Water, Trees/Woods
- Has water view: Yes
- Water view: Bay,Water
Lot
- Size: 5,100 sqft
- Topography: Lot Sloped
Details
- Parcel number: 048H765400102
- Special conditions: Standard
Construction
Type & style
- Home type: SingleFamily
- Architectural style: Contemporary
- Property subtype: Single Family Residence
Condition
- Year built: 1987
Community & neighborhood
Security
- Security features: Smoke Detector(s)
Location
- Region: Berkeley
HOA & financial
HOA
- Has HOA: No
Other financial information
- Total actual rent: 0
Other
Other facts
- Price range: $1.3M - $1.3M
Price history
| Date | Event | Price |
|---|---|---|
| 7/18/2025 | Sold | $1,330,000-4.7%$666/sqft |
Source: | ||
| 7/1/2025 | Pending sale | $1,395,000$699/sqft |
Source: | ||
| 5/3/2025 | Listed for sale | $1,395,000+78.8%$699/sqft |
Source: | ||
| 3/8/2012 | Sold | $780,000$391/sqft |
Source: | ||
Public tax history
Tax history is unavailable.
Neighborhood: Claremont
Nearby schools
GreatSchools rating
- NAInfant And Preschool ProgramGrades: KDistance: 6.8 mi
- 7/10Claremont Middle SchoolGrades: 6-8Distance: 1.7 mi
- 8/10Oakland Technical High SchoolGrades: 9-12Distance: 2.6 mi
Get a cash offer in 3 minutes
Find out how much your home could sell for in as little as 3 minutes with a no-obligation cash offer.
Estimated market value$1,319,500
Get a cash offer in 3 minutes
Find out how much your home could sell for in as little as 3 minutes with a no-obligation cash offer.
Estimated market value
$1,319,500

