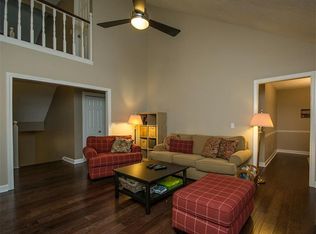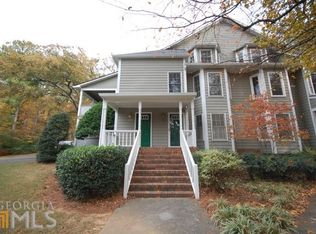Closed
$316,000
1395 Oakridge Cir, Decatur, GA 30033
2beds
1,676sqft
Condominium, Residential
Built in 1984
-- sqft lot
$304,800 Zestimate®
$189/sqft
$2,314 Estimated rent
Home value
$304,800
$287,000 - $323,000
$2,314/mo
Zestimate® history
Loading...
Owner options
Explore your selling options
What's special
New Listing. Move in ready! This larger well-maintained 2 bedroom, 2 bathroom with Florid Room one-level condominium home is an amazing deal located in the sought-after Oakridge community, all within walking distance to Oak Grove Village restaurants, shops, parks, public transit & schools. Spacious floor plan with entry porch, large living room featuring a gas log fireplace, separate dining room, kitchen with room for a breakfast nook, master bedroom with 3 closets with a bathroom en suite, equally spacious second bedroom, and enclosed back porch to be enjoyed year round with abundant natural light. The Community offers a beautiful mature tree lined setting with pool and lovely grounds. Again, fantastic location close to shopping, restaurants, schools, MARTA and with easy access to Decatur, Emory, CDC, Downtown, and I-285 and I-85. This location is convenient to the new CHOA hospital under construction in nearby Brookhaven. Best Elementary School Oak Grove with Bus to front of Building. INCENTIVES FOR USING PREFERRED LENDER.
Zillow last checked: 8 hours ago
Listing updated: May 24, 2023 at 10:51pm
Listing Provided by:
HARRISON ROGERS,
Berkshire Hathaway HomeServices Georgia Properties,
Nicole Wild,
Berkshire Hathaway HomeServices Georgia Properties
Bought with:
Vanessa Mason, 403298
Keller Williams Realty Peachtree Rd.
Source: FMLS GA,MLS#: 7209604
Facts & features
Interior
Bedrooms & bathrooms
- Bedrooms: 2
- Bathrooms: 2
- Full bathrooms: 2
- Main level bathrooms: 2
- Main level bedrooms: 2
Primary bedroom
- Features: Master on Main
- Level: Master on Main
Bedroom
- Features: Master on Main
Primary bathroom
- Features: Tub/Shower Combo
Dining room
- Features: Separate Dining Room
Kitchen
- Features: Breakfast Bar, Breakfast Room, Cabinets White, Other Surface Counters
Heating
- Central, Forced Air, Natural Gas
Cooling
- Central Air
Appliances
- Included: Dishwasher, Disposal, Dryer, Electric Range, Gas Water Heater, Refrigerator
- Laundry: In Hall, Laundry Closet, Laundry Room, Main Level
Features
- Bookcases, Double Vanity, Entrance Foyer, High Speed Internet, His and Hers Closets
- Flooring: Ceramic Tile, Vinyl
- Windows: Double Pane Windows
- Basement: Crawl Space
- Number of fireplaces: 1
- Fireplace features: Gas Log, Living Room
- Common walls with other units/homes: 2+ Common Walls
Interior area
- Total structure area: 1,676
- Total interior livable area: 1,676 sqft
- Finished area above ground: 1,676
- Finished area below ground: 0
Property
Parking
- Total spaces: 1
- Parking features: Kitchen Level, Level Driveway
- Has uncovered spaces: Yes
Accessibility
- Accessibility features: Accessible Approach with Ramp, Accessible Bedroom, Accessible Doors, Accessible Entrance, Accessible Hallway(s), Accessible Kitchen, Accessible Kitchen Appliances, Accessible Washer/Dryer
Features
- Levels: One
- Stories: 1
- Patio & porch: Covered, Enclosed, Front Porch
- Exterior features: Courtyard, Garden, Rain Gutters, No Dock
- Pool features: In Ground
- Spa features: None
- Fencing: None
- Has view: Yes
- View description: Trees/Woods
- Waterfront features: None
- Body of water: None
Lot
- Size: 0.45 Acres
- Features: Back Yard, Front Yard, Landscaped, Wooded
Details
- Additional structures: None
- Parcel number: 18 148 17 006
- Other equipment: None
- Horse amenities: None
Construction
Type & style
- Home type: Condo
- Architectural style: Contemporary
- Property subtype: Condominium, Residential
- Attached to another structure: Yes
Materials
- Wood Siding
- Foundation: Block
- Roof: Shingle
Condition
- Resale
- New construction: No
- Year built: 1984
Utilities & green energy
- Electric: 110 Volts, 220 Volts, 220 Volts in Laundry
- Sewer: Public Sewer
- Water: Public
- Utilities for property: Cable Available, Electricity Available, Natural Gas Available, Phone Available, Water Available
Green energy
- Energy efficient items: None
- Energy generation: None
Community & neighborhood
Security
- Security features: Smoke Detector(s)
Community
- Community features: Homeowners Assoc, Near Public Transport, Near Shopping, Pool, Street Lights
Location
- Region: Decatur
- Subdivision: Oakridge
HOA & financial
HOA
- Has HOA: Yes
- HOA fee: $425 monthly
- Services included: Insurance, Maintenance Structure, Maintenance Grounds, Pest Control, Sewer, Termite, Water
- Association phone: 770-296-1538
Other
Other facts
- Listing terms: Conventional
- Ownership: Condominium
- Road surface type: Asphalt
Price history
| Date | Event | Price |
|---|---|---|
| 5/22/2023 | Sold | $316,000+1.9%$189/sqft |
Source: | ||
| 5/1/2023 | Pending sale | $310,000$185/sqft |
Source: | ||
| 4/28/2023 | Listed for sale | $310,000+85.6%$185/sqft |
Source: | ||
| 12/26/2002 | Sold | $167,000$100/sqft |
Source: Public Record Report a problem | ||
Public tax history
| Year | Property taxes | Tax assessment |
|---|---|---|
| 2025 | $3,723 -4.9% | $119,880 -0.9% |
| 2024 | $3,914 +429.9% | $120,920 +11.9% |
| 2023 | $739 -19.3% | $108,040 +19.1% |
Find assessor info on the county website
Neighborhood: North Decatur
Nearby schools
GreatSchools rating
- 8/10Oak Grove Elementary SchoolGrades: PK-5Distance: 1 mi
- 5/10Henderson Middle SchoolGrades: 6-8Distance: 3.5 mi
- 7/10Lakeside High SchoolGrades: 9-12Distance: 1.6 mi
Schools provided by the listing agent
- Elementary: Oak Grove - Dekalb
- Middle: Henderson - Dekalb
- High: Lakeside - Dekalb
Source: FMLS GA. This data may not be complete. We recommend contacting the local school district to confirm school assignments for this home.
Get a cash offer in 3 minutes
Find out how much your home could sell for in as little as 3 minutes with a no-obligation cash offer.
Estimated market value$304,800
Get a cash offer in 3 minutes
Find out how much your home could sell for in as little as 3 minutes with a no-obligation cash offer.
Estimated market value
$304,800

