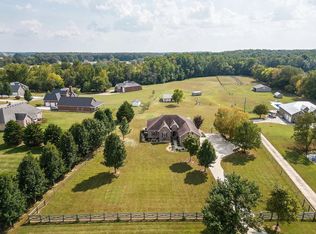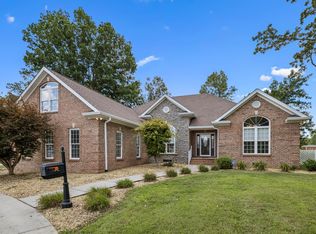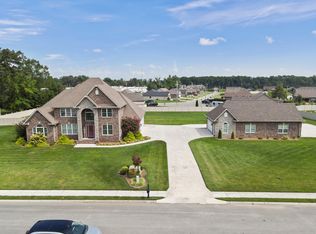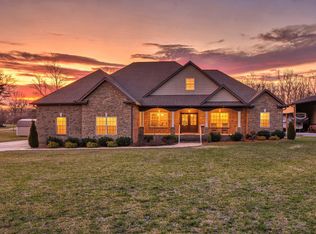Tucked away on a beautifully landscaped ~2-acre lot, this elegant all-brick home offers the perfect blend of peaceful privacy and city convenience. With stunning curb appeal and mature trees surrounding the property, you'll enjoy the serenity of a country setting while still being just minutes from shopping, dining, and schools. Inside, you'll find spacious living areas bathed in natural light, rich hardwood floors, designer trim accents, an open-concept kitchen, office and an upstairs retreat complete with a bedroom, full bath, and bonus room—ideal for guests. The oversized primary suite offers a tranquil escape with dual closets for ample space, a seating area, and access to the back porch. Whether you're hosting dinner in the formal dining room, enjoying morning coffee on the back covered patio, or relaxing in the inviting living room with a cozy fireplace, this home was designed for both comfort and style. With plenty of room to roam, garden, or even add a pool, this property is a rare opportunity to own a slice of peaceful paradise—without sacrificing location. No HOA or restrictions!
Active
$825,000
1395 Ragsdale Rd, Manchester, TN 37355
4beds
3,576sqft
Est.:
Single Family Residence, Residential
Built in 1993
1.97 Acres Lot
$-- Zestimate®
$231/sqft
$-- HOA
What's special
Designer trim accentsStunning curb appealBack covered patioOpen-concept kitchenRich hardwood floorsOversized primary suiteElegant all-brick home
- 35 days |
- 505 |
- 17 |
Zillow last checked: 8 hours ago
Listing updated: January 07, 2026 at 07:03am
Listing Provided by:
Kasidy Lowe | K. Lowe Team 931-273-4996,
Compass Tennessee, LLC 615-475-5616
Source: RealTracs MLS as distributed by MLS GRID,MLS#: 3073341
Tour with a local agent
Facts & features
Interior
Bedrooms & bathrooms
- Bedrooms: 4
- Bathrooms: 5
- Full bathrooms: 4
- 1/2 bathrooms: 1
- Main level bedrooms: 3
Bedroom 4
- Features: Bath
- Level: Bath
- Area: 210 Square Feet
- Dimensions: 14x15
Recreation room
- Features: Second Floor
- Level: Second Floor
- Area: 374 Square Feet
- Dimensions: 17x22
Heating
- Central, Natural Gas
Cooling
- Central Air, Electric
Appliances
- Included: Double Oven, Built-In Gas Range, Dishwasher, Disposal, Dryer, Stainless Steel Appliance(s), Washer
Features
- Kitchen Island
- Flooring: Carpet, Wood, Tile
- Basement: None,Crawl Space
- Number of fireplaces: 2
- Fireplace features: Living Room
Interior area
- Total structure area: 3,576
- Total interior livable area: 3,576 sqft
- Finished area above ground: 3,576
Video & virtual tour
Property
Parking
- Total spaces: 2
- Parking features: Garage Faces Side, Circular Driveway
- Garage spaces: 2
- Has uncovered spaces: Yes
Features
- Levels: One
- Stories: 2
- Patio & porch: Porch, Covered
Lot
- Size: 1.97 Acres
Details
- Parcel number: 076 01811 000
- Special conditions: Standard
Construction
Type & style
- Home type: SingleFamily
- Property subtype: Single Family Residence, Residential
Materials
- Brick
Condition
- New construction: No
- Year built: 1993
Utilities & green energy
- Sewer: Public Sewer
- Water: Public
- Utilities for property: Electricity Available, Natural Gas Available, Water Available
Community & HOA
Community
- Subdivision: None
HOA
- Has HOA: No
Location
- Region: Manchester
Financial & listing details
- Price per square foot: $231/sqft
- Tax assessed value: $309,100
- Annual tax amount: $3,217
- Date on market: 1/7/2026
- Electric utility on property: Yes
Estimated market value
Not available
Estimated sales range
Not available
Not available
Price history
Price history
| Date | Event | Price |
|---|---|---|
| 1/7/2026 | Listed for sale | $825,000$231/sqft |
Source: | ||
| 1/7/2026 | Listing removed | $825,000$231/sqft |
Source: | ||
| 8/1/2025 | Listed for sale | $825,000$231/sqft |
Source: | ||
Public tax history
Public tax history
| Year | Property taxes | Tax assessment |
|---|---|---|
| 2022 | $700 -2.7% | $30,050 +22.4% |
| 2021 | $720 | $24,550 |
| 2020 | $720 | $24,550 |
Find assessor info on the county website
BuyAbility℠ payment
Est. payment
$4,599/mo
Principal & interest
$3891
Property taxes
$419
Home insurance
$289
Climate risks
Neighborhood: 37355
Nearby schools
GreatSchools rating
- 8/10College Street Elementary SchoolGrades: PK-5Distance: 1.8 mi
- 6/10Westwood Jr High SchoolGrades: 6-8Distance: 2.8 mi
Schools provided by the listing agent
- Elementary: College Street Elementary
- Middle: Westwood Middle School
- High: Coffee County Central High School
Source: RealTracs MLS as distributed by MLS GRID. This data may not be complete. We recommend contacting the local school district to confirm school assignments for this home.
- Loading
- Loading




