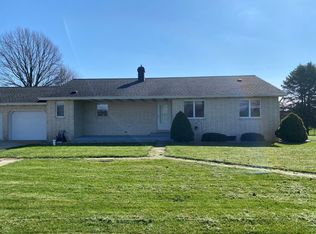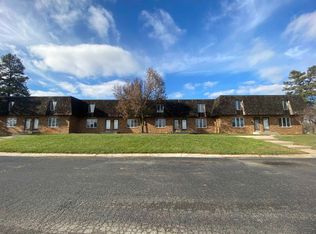Closed
$310,000
1395 S Zimmer Rd, Warsaw, IN 46580
3beds
2,147sqft
Single Family Residence
Built in 1991
0.28 Acres Lot
$314,900 Zestimate®
$--/sqft
$2,044 Estimated rent
Home value
$314,900
$274,000 - $362,000
$2,044/mo
Zestimate® history
Loading...
Owner options
Explore your selling options
What's special
Beautiful Golf Course Home – Move-In Ready! Situated on the scenic Rozella Ford Golf Course, this well-maintained 3-bedroom, 2-bath home offers 2,147 sq. ft. of comfortable living space with thoughtful details throughout. Pride of ownership is evident in this open-concept layout, designed for both relaxed living and entertaining. Welcome to the spacious living room with tall cathedral ceilings, seamlessly connected to a fully appointed kitchen featuring J. Miller custom cabinetry. A mudroom/laundry area with cabinets, and utility sink connects the kitchen to the attached 2-car garage for added convenience. Enjoy year-round natural light in the sunroom off the living room, which leads to a 16' x 12' deck perfect for outdoor dining and enjoying golf course views. The main level includes a large primary suite, two additional generously sized bedrooms, and two full bathrooms. The daylight lower level offers a spacious family room, with ample unfinished space ideal for storage or future expansion. A unique basement garage—with overhead door and opener—is perfect for a workshop or for storing your lawn equipment and golf cart. Whether you're an avid golfer or simply looking for a peaceful setting with golf course views, this home offers an exceptional lifestyle opportunity.
Zillow last checked: 8 hours ago
Listing updated: September 08, 2025 at 08:23am
Listed by:
Brian Peterson 574-268-1899,
Brian Peterson Real Estate
Bought with:
Blake Sandberg, RB14042037
Century 21 Circle
Source: IRMLS,MLS#: 202528314
Facts & features
Interior
Bedrooms & bathrooms
- Bedrooms: 3
- Bathrooms: 2
- Full bathrooms: 2
- Main level bedrooms: 3
Bedroom 1
- Level: Main
Bedroom 2
- Level: Main
Dining room
- Level: Main
- Area: 117
- Dimensions: 13 x 9
Family room
- Level: Lower
- Area: 540
- Dimensions: 27 x 20
Kitchen
- Level: Main
- Area: 165
- Dimensions: 15 x 11
Living room
- Level: Main
- Area: 399
- Dimensions: 21 x 19
Heating
- Natural Gas, Forced Air, High Efficiency Furnace
Cooling
- Central Air
Appliances
- Included: Disposal, Range/Oven Hook Up Elec, Dishwasher, Microwave, Refrigerator, Water Filtration System, Water Softener Owned
- Laundry: Dryer Hook Up Gas/Elec, Sink, Main Level, Washer Hookup
Features
- 1st Bdrm En Suite, Breakfast Bar, Cathedral Ceiling(s), Ceiling Fan(s), Central Vacuum, Walk-In Closet(s), Laminate Counters, Entrance Foyer, Open Floorplan, Stand Up Shower, Tub/Shower Combination, Main Level Bedroom Suite
- Flooring: Carpet, Vinyl
- Windows: Double Pane Windows
- Basement: Daylight,Full,Walk-Out Access,Partially Finished,Sump Pump
- Has fireplace: No
- Fireplace features: None
Interior area
- Total structure area: 3,254
- Total interior livable area: 2,147 sqft
- Finished area above ground: 1,627
- Finished area below ground: 520
Property
Parking
- Total spaces: 2
- Parking features: Attached, Garage Door Opener, Concrete
- Attached garage spaces: 2
- Has uncovered spaces: Yes
Features
- Levels: One
- Stories: 1
- Patio & porch: Deck, Enclosed
- Frontage type: Golf Course
Lot
- Size: 0.28 Acres
- Dimensions: 120X100
- Features: Rural
Details
- Parcel number: 431013200036.000032
Construction
Type & style
- Home type: SingleFamily
- Architectural style: Ranch,Walkout Ranch
- Property subtype: Single Family Residence
Materials
- Stone, Vinyl Siding
- Roof: Asphalt,Shingle
Condition
- New construction: No
- Year built: 1991
Utilities & green energy
- Electric: NIPSCO
- Gas: NIPSCO
- Sewer: Septic Tank
- Water: Well
- Utilities for property: Cable Available
Community & neighborhood
Security
- Security features: Smoke Detector(s)
Community
- Community features: Golf
Location
- Region: Warsaw
- Subdivision: Golf Heights
Other
Other facts
- Listing terms: Cash,Conventional,FHA,USDA Loan,VA Loan
Price history
| Date | Event | Price |
|---|---|---|
| 9/5/2025 | Sold | $310,000-3.1% |
Source: | ||
| 8/23/2025 | Pending sale | $319,900 |
Source: | ||
| 7/19/2025 | Listed for sale | $319,900+31.9% |
Source: | ||
| 9/3/2020 | Listing removed | $242,500$113/sqft |
Source: RE/MAX Results #202017176 Report a problem | ||
| 9/2/2020 | Pending sale | $242,500+5.4%$113/sqft |
Source: RE/MAX Results #202017176 Report a problem | ||
Public tax history
| Year | Property taxes | Tax assessment |
|---|---|---|
| 2024 | $3,079 +8.5% | $294,200 -0.7% |
| 2023 | $2,837 +15.2% | $296,400 +9% |
| 2022 | $2,464 +15.1% | $272,000 +15.6% |
Find assessor info on the county website
Neighborhood: 46580
Nearby schools
GreatSchools rating
- 4/10Washington Elementary SchoolGrades: K-6Distance: 1.3 mi
- 6/10Edgewood Middle SchoolGrades: 7-8Distance: 1.2 mi
- 9/10Warsaw Community High SchoolGrades: 9-12Distance: 1.1 mi
Schools provided by the listing agent
- Elementary: Washington
- Middle: Edgewood
- High: Warsaw
- District: Warsaw Community
Source: IRMLS. This data may not be complete. We recommend contacting the local school district to confirm school assignments for this home.

Get pre-qualified for a loan
At Zillow Home Loans, we can pre-qualify you in as little as 5 minutes with no impact to your credit score.An equal housing lender. NMLS #10287.

